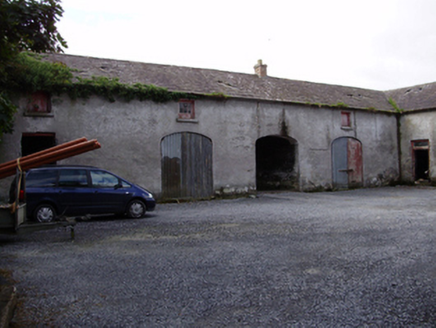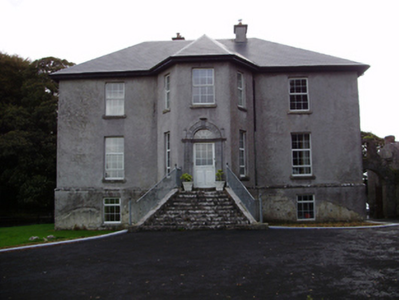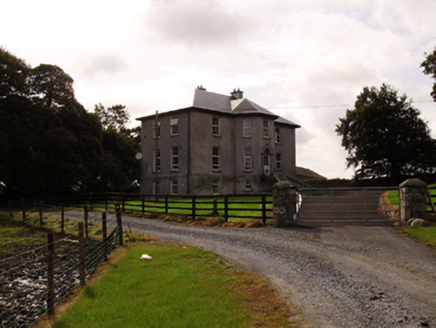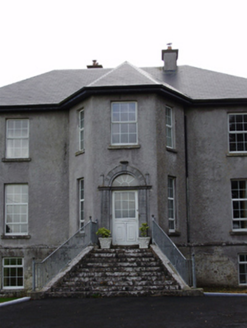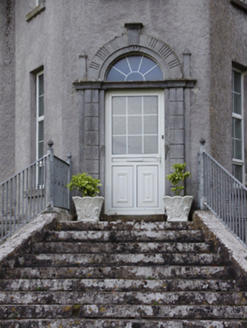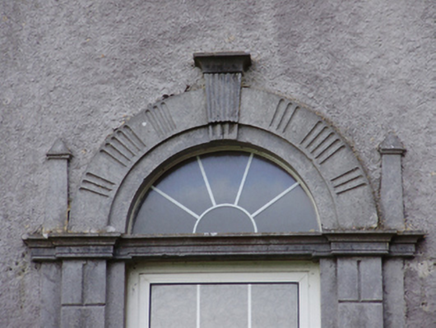Survey Data
Reg No
30410402
Rating
Regional
Categories of Special Interest
Architectural
Original Use
Country house
In Use As
House
Date
1760 - 1800
Coordinates
150047, 218602
Date Recorded
03/09/2009
Date Updated
--/--/--
Description
Detached L-plan three-bay two-storey country house with raised basement, built c.1780, with slightly lower canted entrance bay to front (west) elevation, and having one-bay full-height addition to rear to give two-bay north and three-bay south elevations. Now in use as house. Hipped slate roof with rendered chimneystacks and remains of cast-iron rainwater goods. Roughcast rendered walls with cut limestone plinth course. Square-headed window openings, round-headed staircase window to rear elevation, all having tooled limestone sills and replacement uPVC windows. Round-headed door opening with cut and carved limestone doorcase with channelled pilasters, moulded lintel, moulded archivolt with fluting, fluted keystone and having finials, with replacement uPVC door and fanlight, approached by flight of cut limestone steps with cut-stone retaining walls and steel railings. Round arched dressed limestone gateway to yard to south of house, having gable with bellcote. Ranges of multiple-bay two-storey outbuildings to yard, having pitched slate roofs and rendered walls, square-headed window and door openings with timber fittings and segmental-headed carriage arches, some with timber battened fittings. Site entrance to road has cast-iron double-leaf gate with cut limestone piers, flanked by rendered quadrant walls. Set within own grounds.
Appraisal
A middle-size country house with a canted bay adding interest. Ornamentation is focused on the fine limestone doorcase with its unusual finials, the entrance being further emphasised by the splayed flight of cut-stone steps. The diminishing windows are a typical feature of high status homes of the eighteenth and early nineteenth centuries. The setting of the house is enhanced by its yard of outbuildings.
