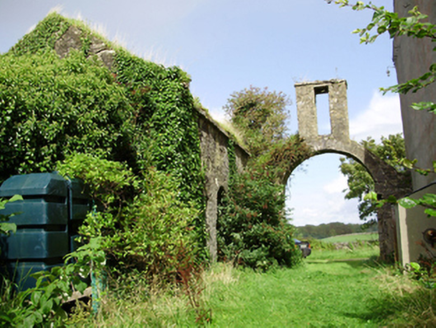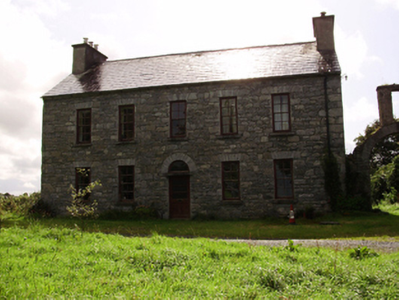Survey Data
Reg No
30410403
Rating
Regional
Categories of Special Interest
Architectural
Previous Name
Lambert Lodge
Original Use
House
In Use As
House
Date
1760 - 1800
Coordinates
151550, 217372
Date Recorded
03/09/2009
Date Updated
--/--/--
Description
Detached five-bay two-storey house, built c.1780. Pitched slate roof with rendered end chimneystacks, recent rooflights to rear (south-west) pitch. Rendered walls, render removed to exposed limestone front elevation. Square-headed window openings with four-over-four pane timber sliding sash windows with tooled limestone sills. Round-arched door opening with dressed limestone voussoirs, cut-stone lintel and threshold, and replacement glazed timber door and fanlight. Round arched gateway to north-west, forming entrance to yard to rear, with dressed voussoirs and bellcote. Two-storey ruinous outbuilding to yard, with gables, rubble stone walls, and carriage arch. Rubble stone boundary wall to site. Set within own grounds.
Appraisal
This middle-sized late eighteenth-century house is of simple design. The front elevation is regularly punctuated by square-headed windows ranged around the central doorway, adding symmetry to the appearance of the building. The archway to the yard, ruinous outbuildings and rubble stone boundary wall add context to the site.



