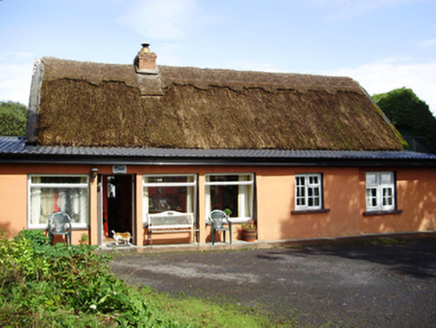Survey Data
Reg No
30410404
Rating
Regional
Categories of Special Interest
Architectural, Technical
Original Use
House
In Use As
House
Date
1890 - 1930
Coordinates
146820, 216477
Date Recorded
03/09/2009
Date Updated
--/--/--
Description
Detached multiple-bay single-storey vernacular house with attic storey, built c.1910, with flat-roofed extension to front and side (west) elevation. Pitched thatched roof with raised ridge, red brick chimneystack and render copings. Rendered walls. Original window openings to front elevation not visible, square-headed openings with timber casement windows and uPVC windows to extension, one one-over-one pane timber sliding sash window to rear elevation. Square-headed door opening with glazed timber door. Set within own grounds by roadside.
Appraisal
Modest in design and small in stature, this house exhibits the simple and functional form of vernacular buildings in Ireland. Despite its relatively late date for a vernacular structure, its form nonetheless reflects traditional building methods and although extended and altered, the original form is still visible. This house reflects a type of building becoming increasingly rare in Ireland.

