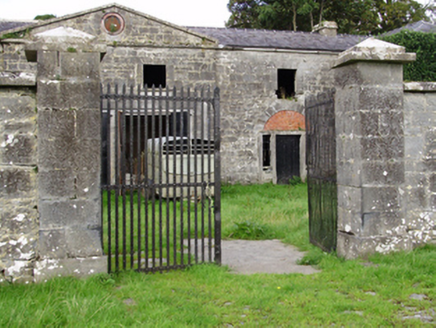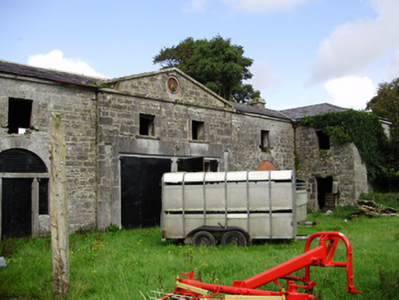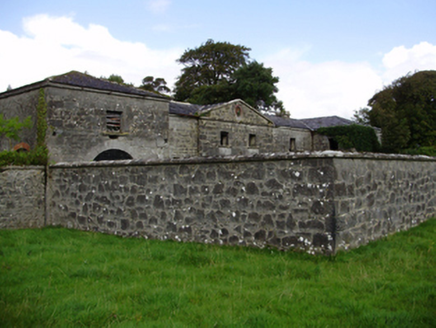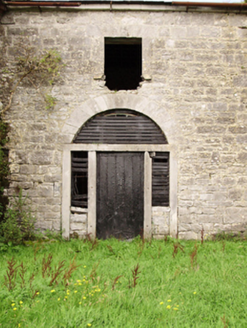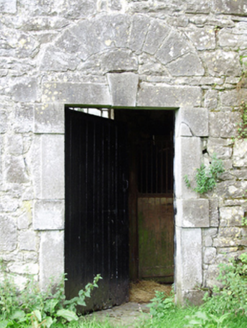Survey Data
Reg No
30410416
Rating
Regional
Categories of Special Interest
Architectural
Original Use
Outbuilding
Date
1800 - 1840
Coordinates
146609, 214039
Date Recorded
03/09/2009
Date Updated
--/--/--
Description
Detached U-plan six-bay two-storey outbuilding, built c.1820, with pedimented breakfront to middle two bays, and single-bay projecting ends. Hipped slate roof, with dressed limestone chimneystacks, cut-stone eaves course, and cast-iron rainwater goods. Roughly dressed limestone walls with dressed quoins. Clock to pediment with cut-stone surround. Square-headed openings to first floor with cut-stone surrounds and sills. Square-headed carriage opening to ground floor of central breakfront having cut-stone surrounds and lintels. Segmental-headed door openings flanking breakfront, having square-headed door openings with timber battened doors, flanked by sidelights, the whole surmounted by fanlight with cut-stone voussoirs, one fanlight blocked with red brick. Segmental-arched openings to end bays, now blocked, with fanlight and cut-stone surround and lintel. Square-headed door openings to side elevations of projecting end bays, with cut-stone Gibbsian surrounds. Rubble stone boundary wall to yard to front of site, with cut-stone coping, entered though double-leaf wrought-iron gates, with cut-stone piers with pointed caps. Set within grounds of Castle Taylor House.
Appraisal
This outbuilding complex is of apparent architectural design, with a pedimented centre block, symmetrical wings and openings. The quality of the design reflecting the importance attributed to its function. The survival of many notable features and materials, such as slate roofs, cut-stone string course, and decorative doorways enhances its significance. It forms part of a larger group with Castle Taylor House, steward's house, gate lodge and entrance gates.
