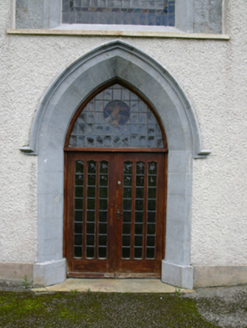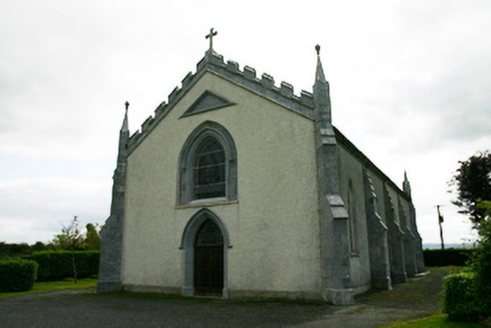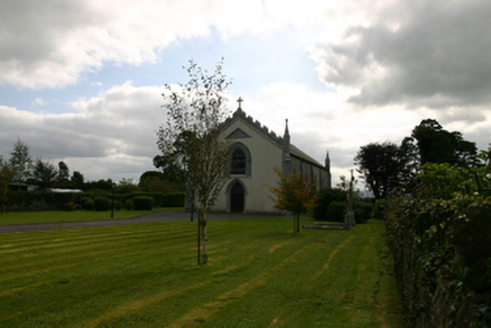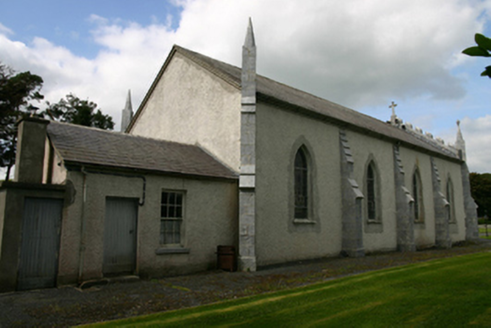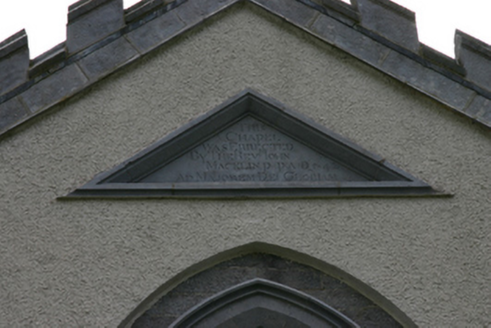Survey Data
Reg No
30410501
Rating
Regional
Categories of Special Interest
Architectural, Artistic, Social
Original Use
Church/chapel
In Use As
Church/chapel
Date
1840 - 1845
Coordinates
157028, 217627
Date Recorded
17/09/2009
Date Updated
--/--/--
Description
Freestanding gable-fronted Roman Catholic church, dated 1842, facing north, with altar to south end, and having four-bay nave, with two-bay sacristy to south gable, and with recent lean-to extension and boiler house extension to sacristy. Pitched slate roof with crenellated carved limestone copings, and with carved cross finial to gable-front. Pitched slate roof to sacristy. Ashlar limestone buttresses to nave, diagonally set to corners of nave, latter having pointed pinnacles. Roughcast rendered walls with smooth rendered plinth course. Tooled limestone triangular plaque to gable-front. Pointed arch window openings with leaded stained-glass windows, having chamfered cut limestone surround and tooled limestone hood-moulding to that in gable-front. Square-headed window opening with tooled sill having six-over-six pane timber sliding sash window to sacristy. Square-headed door opening with timber battened door to sacristy. Pointed arch door opening to gable-front with chamfered tooled surround and hood-moulding, and having glazed timber door with leaded overlight. Tooled limestone priests' graves to north-west of church. Rubble stone boundary walls with vertical coping stones to site.
Appraisal
This simple single-cell Catholic church is given a sense of importance and drama by the impressive entrance front with its crenellated parapets and pinacles. Further historical interest is added by the limestone plaque, the triangular shape of which reflects the gable into which it is set.
