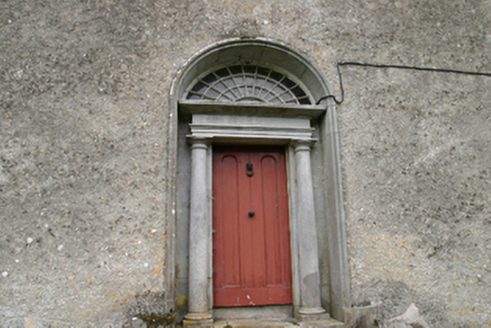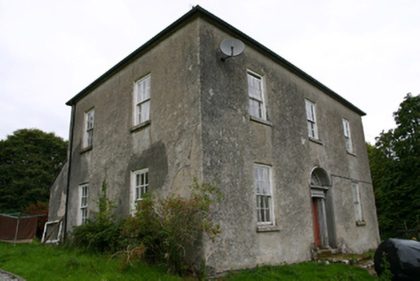Survey Data
Reg No
30410507
Rating
Regional
Categories of Special Interest
Architectural
Original Use
Country house
In Use As
Country house
Date
1835 - 1855
Coordinates
159899, 215455
Date Recorded
17/09/2009
Date Updated
--/--/--
Description
Detached three-bay two-storey house, built c.1845, having two-bay side elevations and three-bay rear elevation with symmetrical single-bay single-storey lean-to projections to end bays of rear. Hipped slate roof with central paired limestone ashlar chimneystacks. Roughcast rendered walls, pebbledashed to rear. Square-headed window openings with tooled limestone sills and six-over-six pane timber sliding sash windows with simple sash horns and partially exposed sash boxes. Round-headed stairs window opening to rear with three-over-six pane timber sliding sash window. Square-headed six-over-six pane windows to rear elevation of each rear projection. Square-headed door opening with carved panelled timber door flanked by Tuscan columns, with entablature, moulded lintel, and spoked fanlight, all set within round-headed opening having moulded limestone surround and fronted by cut-stone steps. Set in own grounds, with entrance gates to road.
Appraisal
This classically proportioned house retains a strong sense of its original character, displaying a notable patina of age. Its symmetrical front elevation is enlivened by the well executed limestone doorcase and columns. The symmetry of the rear projections is notable and rare. The retention of the original sash windows and the early door further enlivens the elevations.



