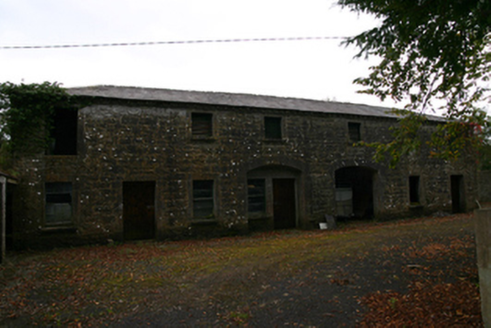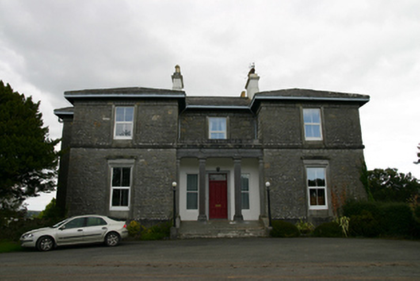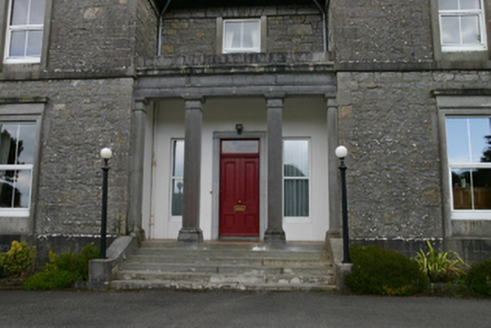Survey Data
Reg No
30410508
Rating
Regional
Categories of Special Interest
Architectural, Social
Original Use
Country house
In Use As
Bishop's palace
Date
1860 - 1890
Coordinates
160488, 215091
Date Recorded
17/09/2009
Date Updated
--/--/--
Description
Detached three-bay two-storey country house with basement, built c.1875, having full-height projecting end bays to each side of single-storey colonnaded veranda, four-bay four-storey side (north) elevation, latter with two-bay central projection. Now in use as bishop's palace. Hipped slate roofs with clay ridge tiles. Rendered chimneystacks with some decorative ceramic chimneypots and some cast-iron rainwater goods. Rubble limestone walls with tooled sill course to first floor and tooled plinth course, and dressed eaves course. Smooth rendered walls inside veranda. Square-headed window openings with tooled surrounds, moulded and with moulded cornices to ground floor, with replacement uPVC windows throughout. Side elevations have yellow brick block-and-start surrounds. Veranda has cut limestone square-plan columns and flanking pilasters with moulded plinths and capitals supporting entablature, approached by flight of cut limestone steps with low parapets. Square-headed door opening with moulded limestone surround having timber panelled door with overlight flanked by square-headed sidelights. Yard of outbuildings to north of house. Seven-bay two-storey outbuilding to east side of yard, with hipped slate roof, coursed squared rubble limestone walls, square-headed window openings with tooled surrounds having timber louver windows, square-headed door openings with timber battened doors, and segmental carriage arches with tooled voussoirs, one archway now having doorway and window. Seven-bay single-storey outbuilding at north side of hard, with hipped slate roof having clay ridge tiles and exposed ends too timber rafters, square-headed window openings, some narrow, and square-headed door openings, with timber battened doors. Entrance to west side of yard having ashlar limestone piers with plinths and caps to rubble limestone walls. Decorative wrought-iron gate to north-west of house, with cast-iron pier.
Appraisal
This house, originally a dower house and now a bishop's residence, retains a sense of importance accented by the classical colonnade of the porch. The building's classical style complements the simple but refined style of the outbuildings and contrasts pleasingly with the "picturesque" style of the nearby gate lodge.





