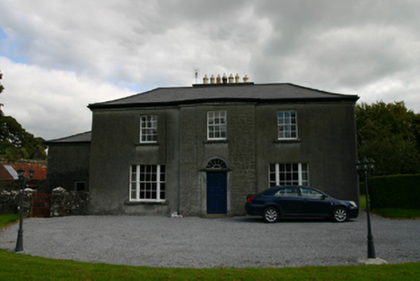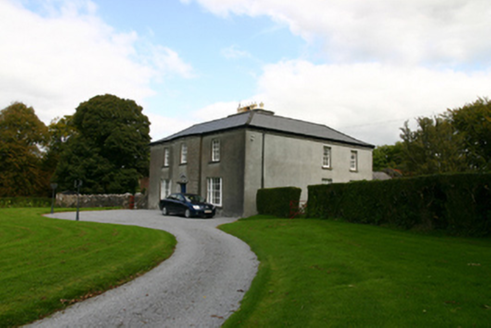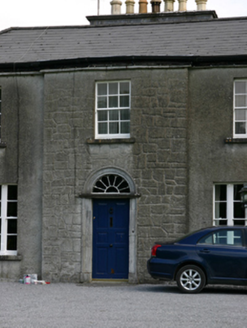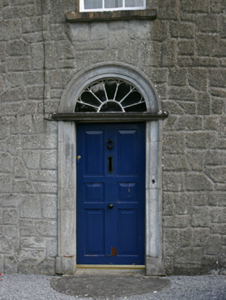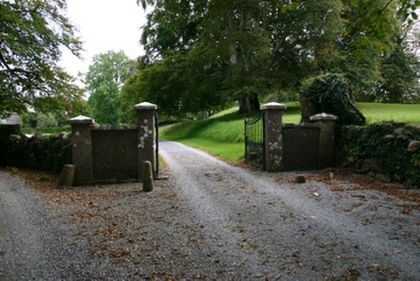Survey Data
Reg No
30410511
Rating
Regional
Categories of Special Interest
Architectural, Artistic
Original Use
House
In Use As
House
Date
1740 - 1780
Coordinates
157348, 214824
Date Recorded
17/09/2009
Date Updated
--/--/--
Description
Detached three-bay two-storey square-plan house, built c.1760, with breakfront to front (west) elevation, and two-storey block to north side. Sprocketed hipped slate skirt roof, with limestone ashlar chimneystack to valley with ceramic chimneypots, and tooled limestone eaves course. Smooth rendered walls with decorative render to breakfront. Square-headed window openings with tooled limestone sills having six-over-six pane timber sliding sash windows, tripartite to ground floor. Wrought-iron pedestrian gate with dressed stone piers to north side of house, in crenellated boundary wall, leading to garden and to courtyard of outbuildings to north-east, latter having hipped slate and corrugated-iron roofs, smooth rendered walls and square-headed window and door openings. Road entrance comprising double-leaf cast-iron vehicular gate, set to square-plan cut limestone piers with pyramidal caps, flanked by smooth rendered walls and similar but lower, flanked by rubble limestone boundary walls.
Appraisal
The restrained architectural style of this pleasantly proportioned house is enlivened by the delicate curve of the breakfront with its well executed doorcase and fanlight, displaying a petal pattern that draws the eye easily to the centre of the building. Its interesting architectural form is further enhanced by the contrasting window types, and the setting is enhanced by the accompanying outbuildings and mature grounds with a limestone and cast-iron gateway.

