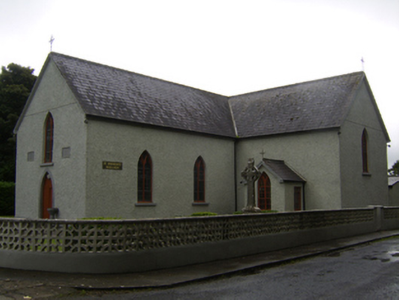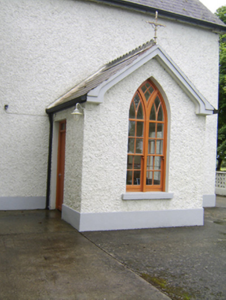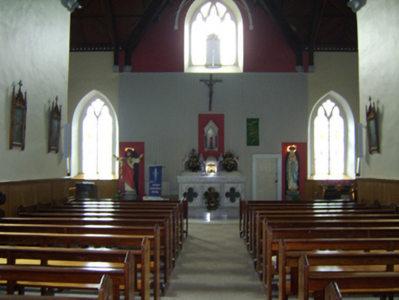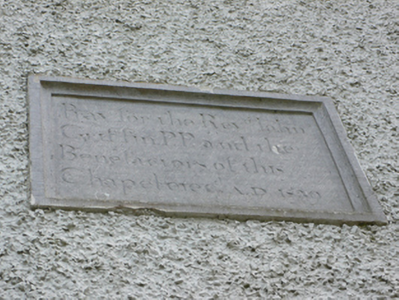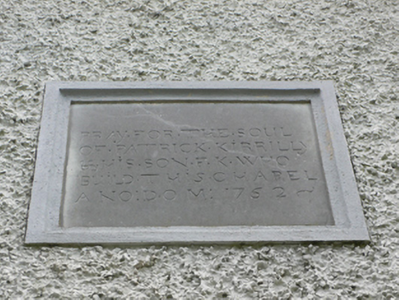Survey Data
Reg No
30410604
Rating
Regional
Categories of Special Interest
Architectural, Social
Original Use
Church/chapel
In Use As
Church/chapel
Date
1835 - 1840
Coordinates
173694, 218924
Date Recorded
07/08/2009
Date Updated
--/--/--
Description
Freestanding T-plan gable-fronted Roman Catholic Church, dated 1839, having altar to south end. Two-bay nave elevation, single-bay transepts with gabled porches to north sides. Single-bay gabled sacristy to south elevation, with recent flat-roofed and lean-to extensions. Pitched slate roofs with clay ridge crestings and metal cross finials. Roughcast rendered walls with smooth render plinth course, and with carved limestone plaques to gable-front and to west elevation of nave. Pointed arch window openings, having four-over-four pane timber sliding sash windows and square-headed three-over-nine-pane windows to porches. Pointed arch windows to main elevations, triple-light to altar gable and double-light elsewhere, with leaded and stained-glass windows with Y-tracery and trefoil-headed lights. Square-headed timber battened doors to porches. Pointed arch door opening to north elevation with timber battened double-leaf door and overdoor. Freestanding cut limestone font to main entrance. Interior has king-post open truss roof on painted corbels with metal tie rods, marble altar, timber confessionals and recent gallery. Recent boundary walls.
Appraisal
A relatively plain exterior, this church is enlivened by restrained artistic detailing such as the stained leaded glass windows, with their trefoil-headed lights. Like many such churches it dates to the period following Catholic Emancipation, replacing an earlier church on the site. It makes an interesting small group with the presbytery.

