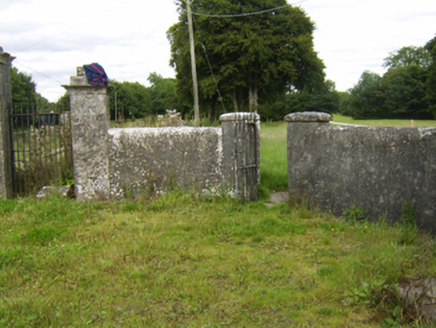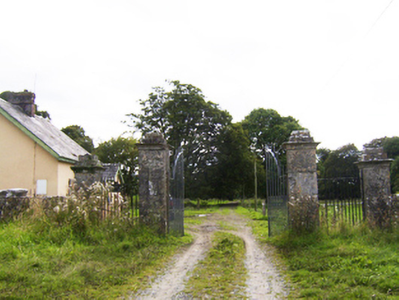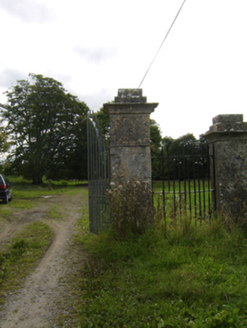Survey Data
Reg No
30410606
Rating
Regional
Categories of Special Interest
Architectural
Original Use
Gates/railings/walls
In Use As
Gates/railings/walls
Date
1800 - 1840
Coordinates
167816, 217691
Date Recorded
13/08/2009
Date Updated
--/--/--
Description
Entrance gateway to Ballydoogan House, erected c.1820, comprising square-plan tooled limestone piers with carved cornices and stepped caps, flanked by lower matching piers, with replacement mild steel double-leaf gate, and wrought-iron single-leaf pedestrian gates. Rendered flanking walls, with wrought-iron pedestrian gate with rendered piers to garden of gate lodge. Latter is single-storey, three-bay, with pitched slate roof and rendered walls, rebuilt c.1980.
Appraisal
These gates are the main entrance to Ballydoogan House, which never had a walled estate. The tooled limestone work is of good quality, and the lower outer piers of the pedestrian gates show hierarchy as well as symmetry.





