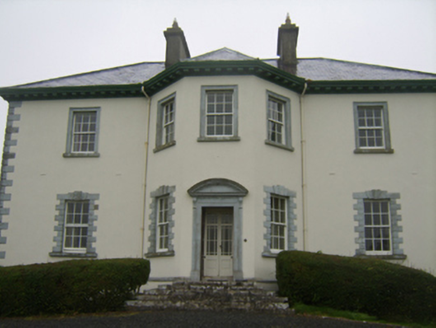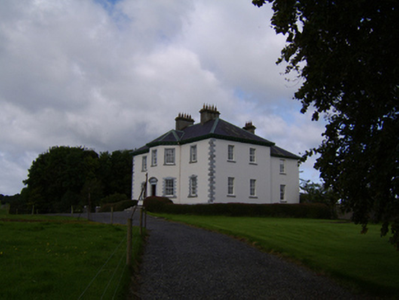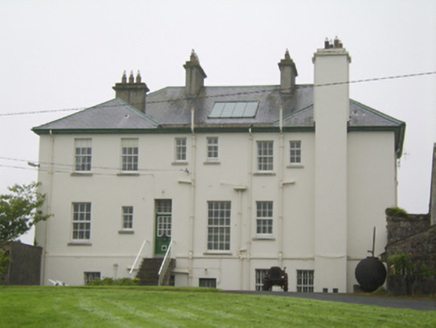Survey Data
Reg No
30410609
Rating
Regional
Categories of Special Interest
Archaeological, Architectural, Artistic
Original Use
Country house
In Use As
Country house
Date
1750 - 1770
Coordinates
167899, 216868
Date Recorded
10/08/2009
Date Updated
--/--/--
Description
Detached three-bay two-storey country house over raised basement, built c.1760, with half-hexagon entrance bay to front elevation, and slightly recessed multiple-bay lower block to rear (north). Hipped slate roofs with rendered chimneystacks and modillions to eaves. Cast-iron rainwater goods. Rendered walls with cut limestone quoins to front elevation, and cut limestone plinth course. Square-headed window openings with cut-stone sills and timber sliding sash windows throughout, six-over-six pane to front and side elevations, and mixed two-over-four pane and six-over-six pane windows, barred to basement, and twelve-over-twelve pane stairs window. Front elevation has moulded limestone window surrounds to front elevation and block-and-start to ground floor, latter with triple keystones. Square-headed door opening with carved limestone surround with fluted brackets and segmental pediment, approached by flight of limestone steps, with half-glazed double-leaf timber panelled door set within porch. Square-headed door opening to rear elevation with half-glazed timber panelled door with multi-pane overlight, approached by rendered steps. Set within own grounds with demesne features extant. with half hexagon central bay built c. 1760. Rendered façade with exposed cut limestone quoins. Segmental pediment door case and Gibbsian window surrounds. Hipped slate roof with leaded ridge and hip with modillion bracketed eaves and four rendered chimneys. Front (south) elevation having square-headed six-over-six sliding sash windows with twelve-over-twelve, three-over-three, six-over-six all with cut stone to rear. Square-headed entrance doors to front and back. Site is located on a picturesque demesne with arched entrance on stone screen wall from the north approaching to courtyard to the rear elevation. Courtyard containing a variety of notable outbuildings-see separate record.
Appraisal
Built on the site of an earlier tower house, Ballydoogan House has many of the features typical of the eighteenth century. Its form is interesting, having a block at the rear almost the same size as the main block. The full hight bay to the front, cut-stone dressings and quoins emphasise the formal properties of the structure. Burnt in 1922 and rebuilt (1929-31) to designs (1928) by Charles John Dunlop (c.1886-c.1946) of Dublin excluding its uppermost floor. It makes an interesting group with the White Bridge, the Rock Bridge, and the entrance gates.





