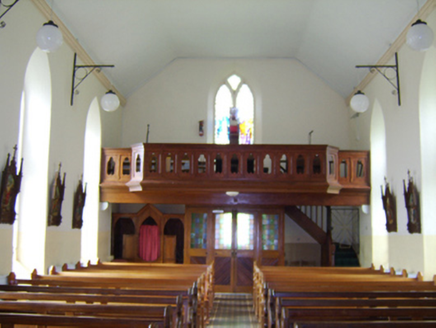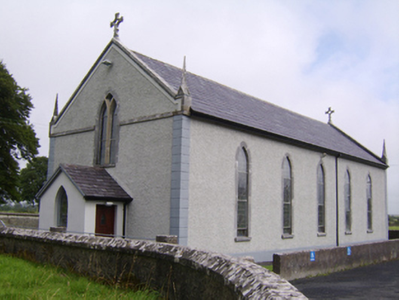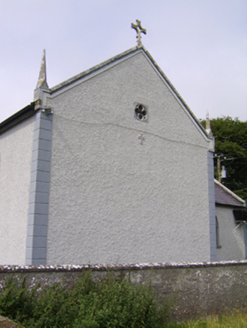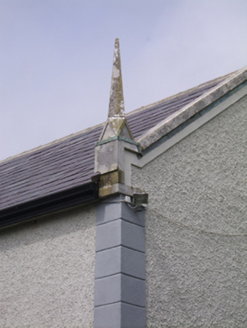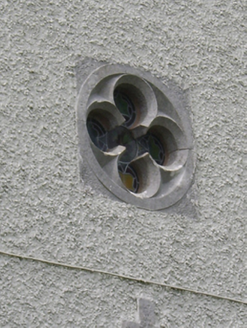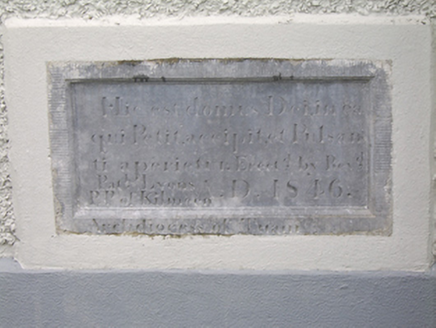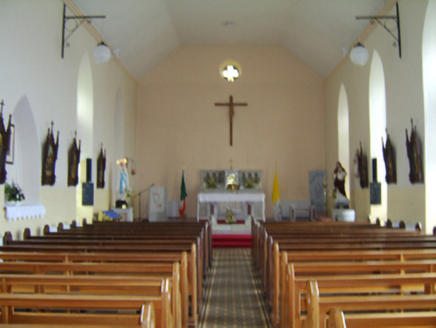Survey Data
Reg No
30410611
Rating
Regional
Categories of Special Interest
Architectural, Social
Original Use
Church/chapel
In Use As
Church/chapel
Date
1845 - 1850
Coordinates
167932, 215777
Date Recorded
10/08/2009
Date Updated
--/--/--
Description
Freestanding gable-fronted Roman Catholic church, dated 1846, having five-bay nave elevation, gabled porch to gable-front, and two-bay sacristy to east (altar) end of north elevation. Pitched slate roofs throughout, with cut limestone cross finials and pinnacles to gables, and with rendered chimneystack to sacristy. Roughcast rendered walls with render quoins and plinth course, and having carved limestone date plaque to west gable. Pointed arch window openings with cut limestone surrounds and leaded stained-glass windows. Y-traceried two-light window to upper part of west gable. Quatrefoil opening to east gable with cut limestone surround and stained glass. Square-headed replacement timber battened door to porch. Marble altar, and timber gallery over glazed timber screen porch to interior. Steel framed bell stand to site. Rendered and recent concrete block boundary walls.
Appraisal
Erected by Revd Patk J Lyons PP, the form of this church is typical of many nineteenth-century rural churches. After Catholic Emancipation, many older and smaller churches were replaced with more significant structures, indicating the new-found confidence of the Catholic Church. The roughcast render contrasts pleasingly with the cut-stone dressings, and it is a highly visible landmark on the road.
