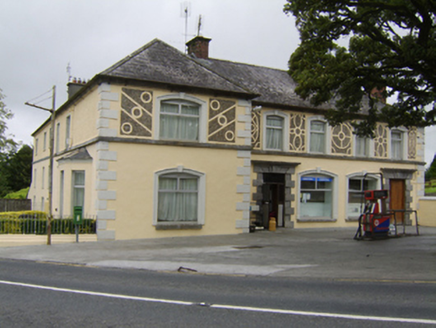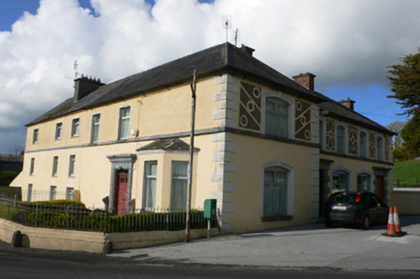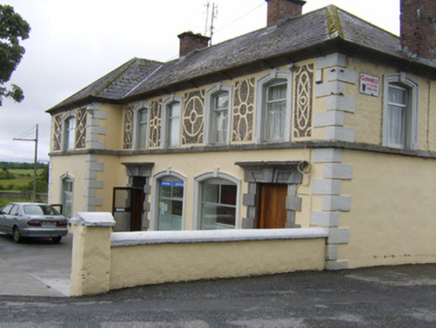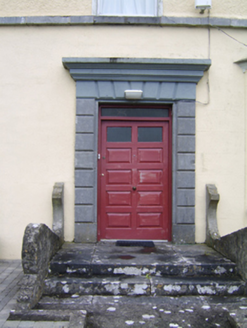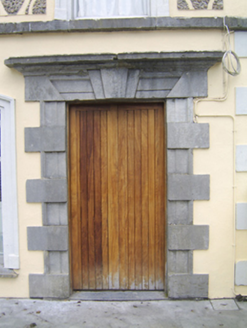Survey Data
Reg No
30410612
Rating
Regional
Categories of Special Interest
Architectural, Artistic, Historical
Original Use
House
In Use As
House
Date
1800 - 1930
Coordinates
173508, 216317
Date Recorded
07/08/2009
Date Updated
--/--/--
Description
Detached L-plan five-bay two-storey public house, built c.1920, facing south and having earlier three-bay three-storey house of c.1820 to rear (north). Canted bay window to west elevation with dentillated hipped slate roof. Hipped slate roofs, pitched to north end of older block, red brick chimneystacks, render chimneystack to north gable, and cut limestone eaves course. Rendered walls with render quoins, having decorative pebbledash panels to first floor of south elevation, with cut limestone sill course to south and west elevations. Segmental-headed window openings to south elevation, with moulded render surrounds, keystones and cut limestone sills, and square-headed window openings to west elevation, all with replacement aluminium windows. Two square-headed carved limestone Gibbsian doorways to south elevation, having timber battened double-leaf door to house, and replacement door to pub with glazed timber panelled door set within. Cut limestone and render doorcase to west elevation, with cut limestone steps and decorative retaining walls. Wrought-iron pedestrian gate, rendered plinth wall with wrought-iron railings forming garden to west of house. Cut limestone wheelguards to front of boundary wall. Rendered boundary wall and pier to east of pub. Petrol pump and post box to front. Yard to rear. Set at crossroads. Three-bay two-storey outbuilding to south with external staircase to west gable, having pitched slate roof, rubble stone walls, square-headed openings and elliptical-headed carriage arch, all with timber fittings.
Appraisal
The separate functions of this well proportioned building are emphasised by the different treatments of openings, and boundary treatments, in public and private areas. The 1920s addition was designed by a local architect named Clarke who designed several buildings in the Oranmore area around the same time. The broad frontage and decorated façade provide a positive contribution to this significant corner site. The multi-period nature of the structure adds considerable interest.
