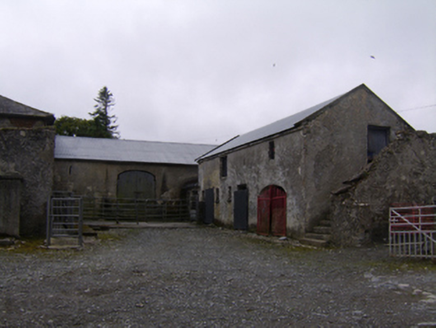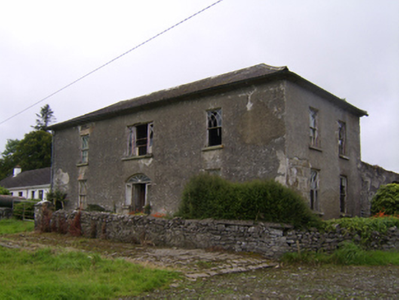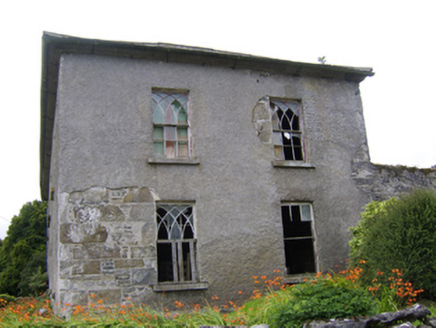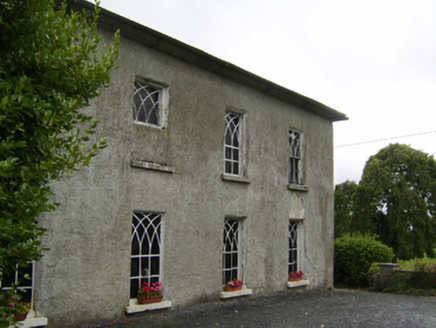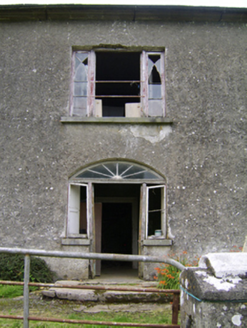Survey Data
Reg No
30410616
Rating
Regional
Categories of Special Interest
Architectural, Artistic
Original Use
House
Date
1780 - 1820
Coordinates
171576, 214036
Date Recorded
07/08/2009
Date Updated
--/--/--
Description
Detached L-plan three-bay two-storey house, built c.1800, having two-bay side elevation to north and four-bay return to south end of west elevation. Sprocketed hipped slate roofs with cut and carved limestone eaves course. Roughcast rendered walls, with snecked dressed limestone exposed to north elevation. Square-headed window openings throughout with stone sills, that to mentrance bay being tripartite, with some remains of timber sliding sash windows having multi-paned churchwarden tracery to upper sashes and six-pane lower sashes. Segmental-headed door opening with spoked fanlight, and sidelights with stone sills. Rubble stone boundary walls to garden to front and side of house. Yard to north with multiple-bay two-storey outbuildings, one with external staircase, having pitched corrugated metal roofs, rendered walls, square-headed and segmental-headed openings. Rendered piers with wrought-iron double-leaf gate.
Appraisal
Although now derelict, the L-plan form of Streamstown House, with its wide front and side elevations, is given added interest by the sprocketed slate roof and its well built dressed limestone walls. The churchwarden tracery to the windows is most unusual and adds artistic interest.
