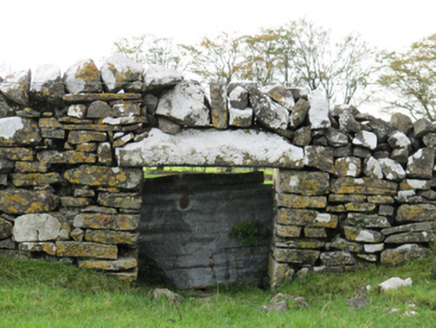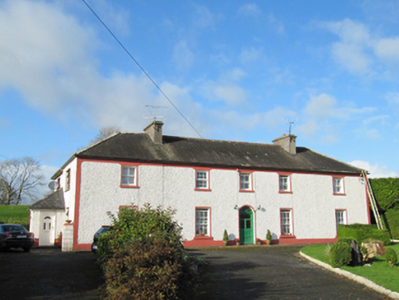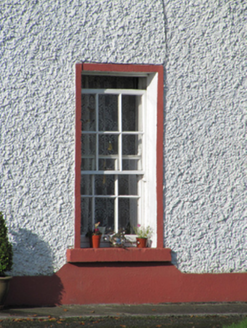Survey Data
Reg No
30410702
Rating
Regional
Categories of Special Interest
Architectural
Previous Name
Raheen
Original Use
House
In Use As
House
Date
1780 - 1820
Coordinates
184382, 217755
Date Recorded
06/11/2009
Date Updated
--/--/--
Description
Detached five-bay two-storey house, built c.1800, having slightly two-storey return to west end of rear, lower again return to middle of rear, latter with lean-to extension to its north side, and recent hipped porch to south end elevation. Hipped slate roof to main block with terracotta ridge tiles and symmetrically placed rendered red brick chimneystacks. Hipped slate roof to west return, pitched to middle return. Slate also to lean-to addition. Wetdashed rendered walls with smooth render plinth course, eaves course and margins. Square-headed window openings with rendered reveals, painted stone sills, and timber sliding sash windows, two-over-two pane to first floor and six-over-six pane to ground floor. One replacement uPVC window to first floor front elevation, replacement timber windows to south elevation and to rear addition. Round-headed door opening with rendered reveal, replacement timber panelled door, and spoked fanlight. Rendered boundary walls to boundary of front garden. Yard to rear with multiple-bay single-storey outbuilding having pitched slate roof, rubble stone walls and square-headed openings with brick voussoirs, and four-bay two-storey outbuilding with external rubble stone staircase, pitched slate roof, rendered walls, and square-headed openings with timber battened door. Sheep run with roughly dressed lintel to dry-stone wall to field boundary to south-west of entrance driveway.
Appraisal
This house has an interesting long symmetrical elevation, with oddly spaced fenestration, the horizontal emphasis counterpointed by vertically oriented window openings and chimneystacks. It is enhanced by render dressings and the retention of of its timber sash windows. The outbuildings to the rear, with the diminishing slates typical of the area, contextualise and enhance the property.





