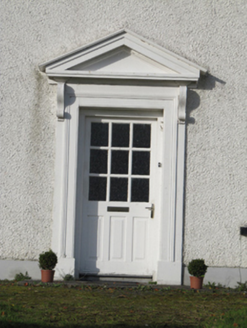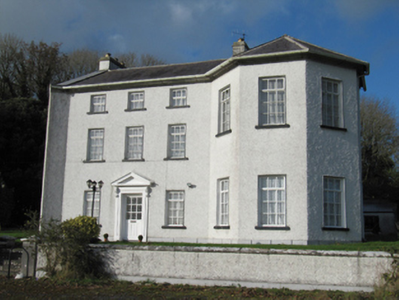Survey Data
Reg No
30410705
Rating
Regional
Categories of Special Interest
Architectural
Original Use
Country house
Historical Use
Monastery
In Use As
Country house
Date
1760 - 1800
Coordinates
177975, 214551
Date Recorded
06/11/2009
Date Updated
--/--/--
Description
Detached double-pile three-bay three-storey house, built c.1780, having wide canted one-bay two-storey bow addition to east end of front, and buttress-like remains of bow to west, or perhaps only what was built of second bow. Recent entrance porch to rear of east bow. Pitched slate roof to main block with rendered bridged chimneystacks, and hipped slate roof to bow. Roughcast rendered walls, with slight buttress-like remains of western bow, and render plinth course. Square-headed window openings with cut-stone sills and replacement timber windows. Square-headed door opening with moulded timber surround, with scroll brackets, pediment and replacement half-glazed timber panelled door. Cut limestone steps to terrace to front of house, with rendered piers and retaining walls. Outbuilding to east of site, having pitched slate roof with cut limestone bellcote and copings. Rubble stone boundary wall with vertical coping stones.
Appraisal
This curious house displays two phases of building, the three-bay three-storey part being a late eighteenth-century house that was added to perhaps in the early nineteenth century with the addition of at least one bow with higher ceilings than the main block. A second bow may have been removed or simply left unfinished, giving the house a lopsided appearance, whose decorative focus, the timber doorcase, is rather subdued as a result. The building is enhanced and given context by its mature grounds and outbuildings. In 1837 Lewis notes that Rathmore House was the property of D. Cronin but "now occupied by society of monks". These were Cistercian monks, afterwards located at Mount Melleray in county Waterford.



