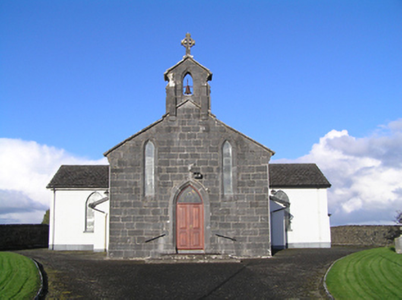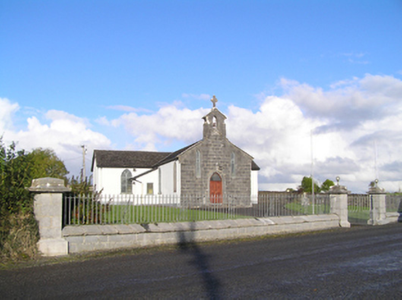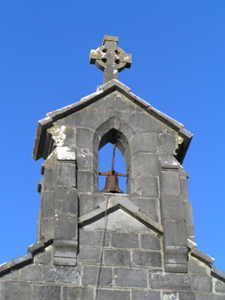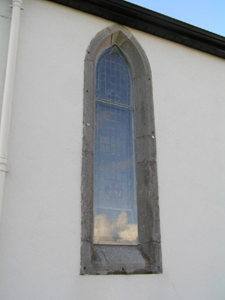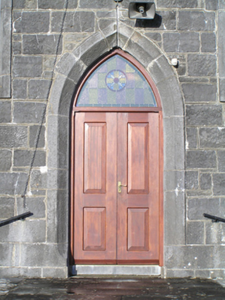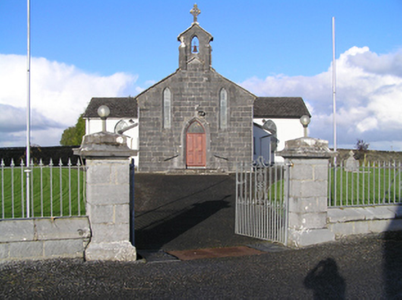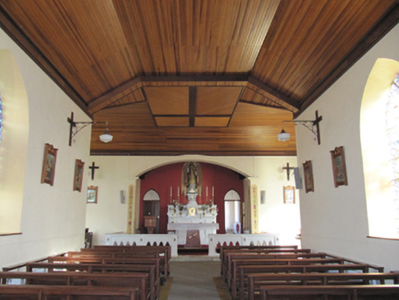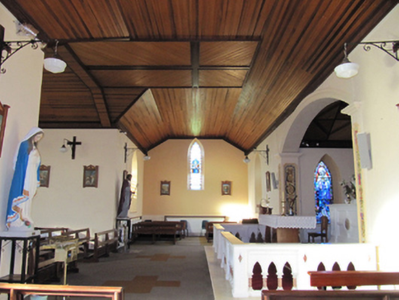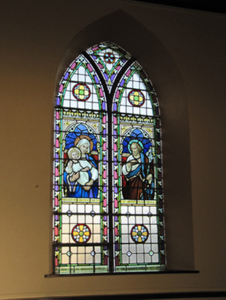Survey Data
Reg No
30410706
Rating
Regional
Categories of Special Interest
Architectural, Artistic, Social
Original Use
Church/chapel
In Use As
Church/chapel
Date
1875 - 1940
Coordinates
184270, 214624
Date Recorded
20/10/2009
Date Updated
--/--/--
Description
Freestanding gable-fronted T-plan Roman Catholic church, built c.1879, having two-bay nave elevation, single-bay transepts, lean-to porches to each side of nave, confessional projection to east transept, and lower later chancel of c.1930 to north with sacristy to north end, and with boiler house to north gable of sacristy. Pitched slate roof with cut limestone copings, and cut limestone bellcote with cross finial to south gable. Some cast-iron rainwater goods. Rendered walls with render plinth course. Render removed from south gable, exposing dressed stone walls. Lancet windows to frontmost bay of nave and to gable-front, having chamfered limestone surrounds. Pointed windows elsewhere with rendered reveals and painted sills. Square-headed window openings to porches, with painted sills. All windows having leaded stained glass. Pointed arch door opening to gable-front, with chamfered tooled limestone surround, and replacement timber panelled double-leaf door with stained-glass overlight, approached by cut limestone steps with recent handrails. Interior having carved marble altar furniture and altar rails, half-glazed timber panelled screen porch with stained glass and with carved gallery rails over, timber confessional to east transept, and stained-glass windows. Set in lawned grounds with grave markers to site. Site entrance to south comprising cut limestone square-plan piers with curved pointed caps, recent double-leaf gate, cut limestone plinth walls with recent railings and matching terminating piers.
Appraisal
Large T-plan churches were a common form built in the latter half of the nineteenth century, accommodating large congegations, often replacing smaller earlier structures. The chamfered window and door surrounds and the well crafted bellcote show evidence of skilled stone masonry. The stained-glass windows add artistic interest, and the glazed panelled timber gallery also shows good craftsmanship. A notable landmark on the roadscape, it makes an interesting small ecclesiastical group with the shrine opposite and the good limestone piers and plinth walls and wrought-iron railings along the roadside. From 1849, the parish was called ‘Fahy and Kilquain’, ‘Fahy and Quansboro’ or simply ‘Fahy’.

