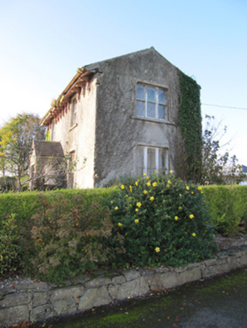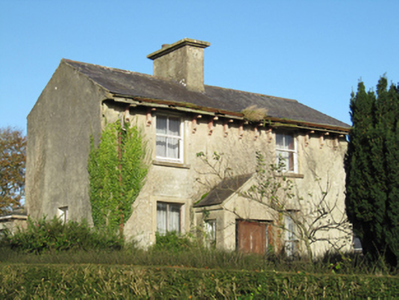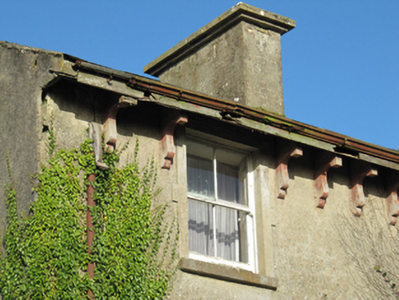Survey Data
Reg No
30410709
Rating
Regional
Categories of Special Interest
Architectural
Original Use
House
Date
1880 - 1920
Coordinates
176591, 213321
Date Recorded
06/11/2009
Date Updated
--/--/--
Description
Detached two-storey house, built c.1900, having three-bay ground floor and two-bay first floor, gabled porch to front (south) elevation, and recent extension to rear. Pitched slate roof with rendered chimneystack to midle of ridge, carved timber eaves brackets to front elevation, and some cast-iron rainwater goods. Rendered walls. Square-headed window openings with render surrounds and sills, having timber sliding sash windows, east gable having tripartite one-over-one pane windows with rounded corners to upper sashes, and other elevations having two-over-two pane windows. Square-headed door opening with timber panelled door, and sidelights.
Appraisal
A modest, simple house, enhanced by its decorative details and by the retention of much original fabric, including roof slates, unusual carved timber eaves brackets and timber sash windows.





