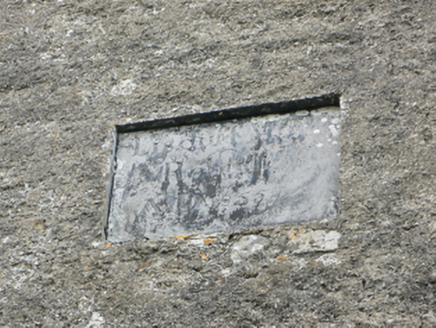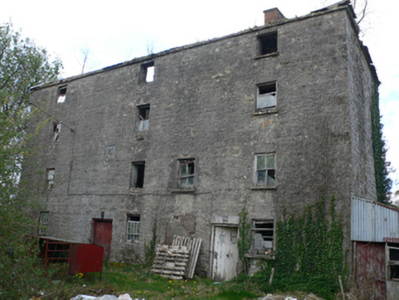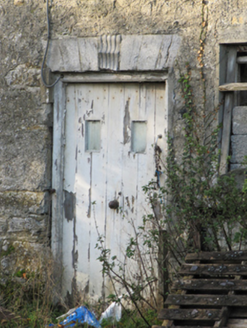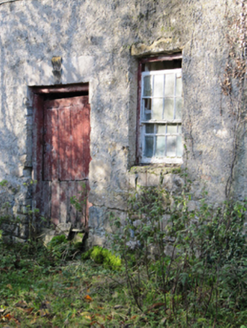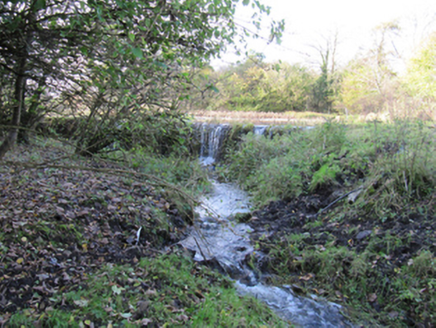Survey Data
Reg No
30410710
Rating
Regional
Categories of Special Interest
Architectural, Technical
Original Use
Mill (water)
Date
1770 - 1860
Coordinates
177209, 213430
Date Recorded
06/11/2009
Date Updated
--/--/--
Description
Detached four-storey mill, dated 1855, having six-bay ground floor, four-bay first floor and three-bay upper floors, windows of latter being widely spaced. Incorporates fabric of earlier mill structure of c.1790, having full-height return to rear (north) elevation, and recent single-storey lean-to extension to east. Now disused and derelict. Hipped slate roof with red brick chimneystack, and brick eaves course. Rubble stone walls with cut limestone date plaque to front elevation. Square-headed window openings with cut limestone sills and remains of two-over-two pane and eight-over-eight pane timber sliding sash windows. Square-headed door openings, those to front elevation having cut limestone voussoirs and fluted limestone keystones, with timber battened doors. Outbuilding having pitched corrugated-iron roof and rendered walls. Mill pond to rear, mill stream to south-west.
Appraisal
This mill is an important visual reminder of the industrial heritage of the area. Although in poor condition, its large scale makes it an imposing feature. The date plaque referring to the mid-nineteenth century renovation adds interest and context, as do the water features still extant. The 1838 Ordnance Survey map shows a much smaller footprint, which appears to have been incorporated into the mid-nineteenth-century construction.
