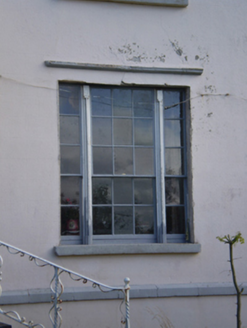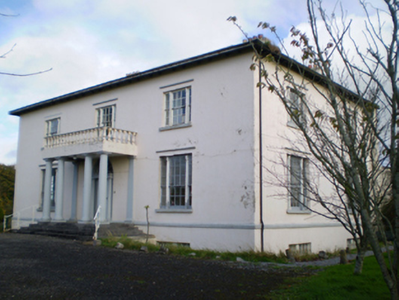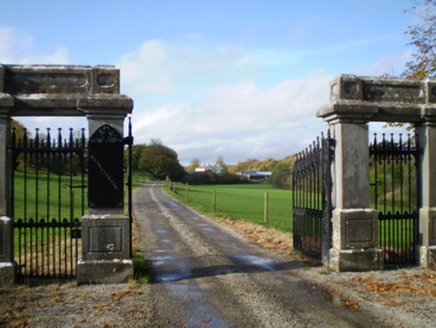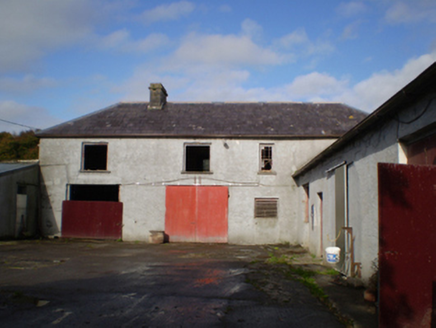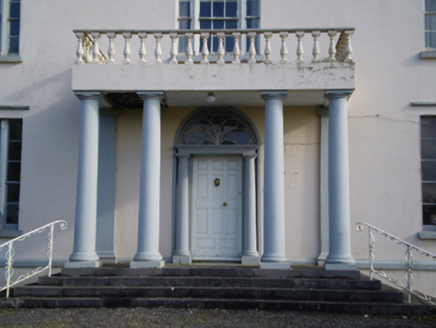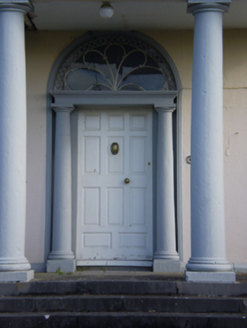Survey Data
Reg No
30410711
Rating
Regional
Categories of Special Interest
Architectural, Artistic
Previous Name
Hearnesbrooke
Original Use
Country house
In Use As
Country house
Date
1780 - 1820
Coordinates
179287, 212980
Date Recorded
21/10/2009
Date Updated
--/--/--
Description
Detached three-bay two-storey house over basement, built c.1800, having tetrastyle Doric portico to front (south-west) elevation, and two-bay side elevations. Hipped slate U-plan roof, M-profile to rear, with rendered chimneystacks and some cast-iron rainwater goods. Lined-and-ruled rendered walls to front and side elevations, with cut-stone plinth course, roughcast rendered walls to rear elevation. Square-headed window openings throughout, with six-over-six pane timber sliding sash windows, tripartite with colonettes to mullions to all elevations except for bay to each side of middle of rear elevation, and middle bay of ground floor of rear being nine-over-six pane, all with render sills and front and side elevations also having simple label-moulding. Bipartite multi-pane windows to basement, with wrought-iron window guards. Round-headed door opening having elaborate petal fanlight and timber panelled door, with carved and tooled limestone Doric columns and entablature. Carved and tooled limestone Doric columns to portico, with carved limestone respondent pilasters, with twentieth-century balcony over. Flight of cut limestone steps with decoarative wrought-iron railings. Yard to rear, with multiple-bay two- and single-storey outbuildings, having hipped slate roofs with cut limestone chimneystacks, roughcast rendered walls, and square-headed openings. Circular-plan cut limestone piers to yard entrance, with plinths, moulded cornices and domed caps, and having square-headed flanking pedestrian entrance. Rubble stone boundary walls to yard, with cut limestone copings. Set in a mature landscape.
Appraisal
In 1783 Taylor and Skinner recorded the property as a seat of the Hearn family. The notable broad symmetrical elevation is enhanced by the retention of its tripartite sash windows, giving depth and texture to the elevations. The well crafted fanlight adds artistic interest to the front façade, and the Doric columns supporting the portico are pleasingly echoed by the respondent pilasters and the doorcase. The house is enhanced by its setting in a mature landscape. It makes an interesting group with the gates, railings and bridge, which afford pleasing views of it.
