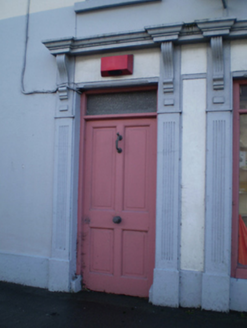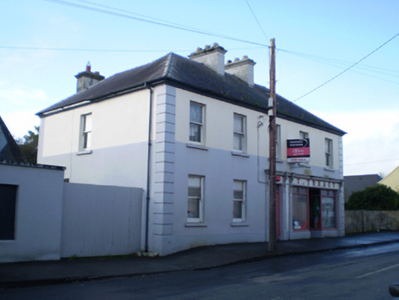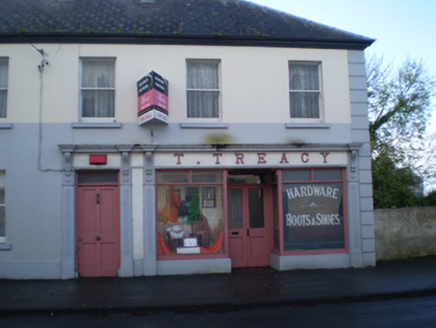Survey Data
Reg No
30410715
Rating
Regional
Categories of Special Interest
Architectural, Artistic
Original Use
House
In Use As
House
Date
1880 - 1920
Coordinates
180792, 212727
Date Recorded
21/10/2009
Date Updated
--/--/--
Description
Detached five-bay two-storey house, built c.1900, with shopfront to front (north) elevation, and having returns to each end of rear. Hipped slate roof with central paired rendered chimneystacks. Painted smooth rendered walls with render quoins. Square-headed window openings with painted sills and one-over-one pane timber sliding sash windows. Shopfront comprising moulded render cornice on render brackets, with fluted render pilasters. Nameplate with raised render lettering. Central recessed doorway, with square-headed door opening with double-leaf half-glazed timber panelled door with overlight, and with carved detail to outer opening, flanked by timber display windows with toplights and render stall risers. Square-headed door opening to house entrance, having render cornice, brackets and pilasters similar to shopfront, and timber panelled door with overlight. Building to yard to east, with pitched slate roof and rendered chimneystack.
Appraisal
A simple town house with a good shopfront, enhanced by the retention of timber sash windows, and contributing to the quality of the streetscape. The separate entrances for the house and the shop are typical of Irish town buildings, and the use of matching decorative elements to both creates a pleasing effect.





