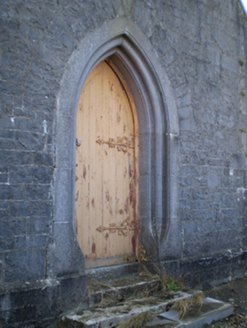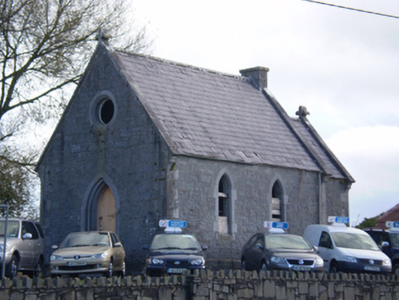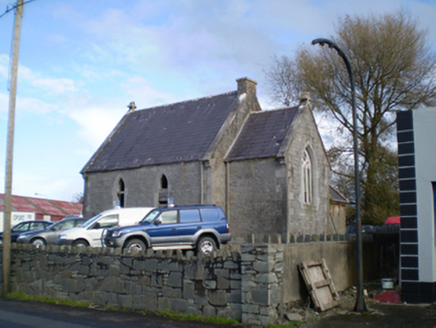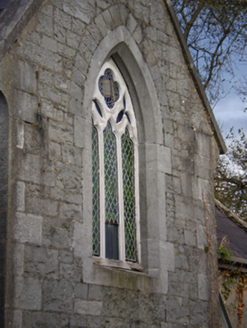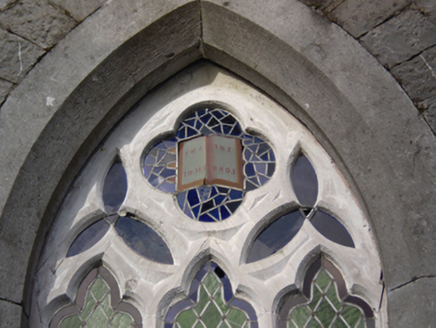Survey Data
Reg No
30410716
Rating
Regional
Categories of Special Interest
Architectural, Artistic, Historical, Social
Original Use
Church/chapel
In Use As
Shop/retail outlet
Date
1860 - 1865
Coordinates
180947, 212699
Date Recorded
21/10/2009
Date Updated
--/--/--
Description
Freestanding gable-fronted Church of Ireland church, built 1863, having two-bay nave, lower chancel to east, and vestry to north side of chancel. Area to front now in use as car sales display area. Pitched slate roofs with cut limestone copings with corbels, and cut and carved limestone finials to gable-front and to chancel gable. Snecked rough-faced cut limestone walls with tooled limestone quoins. Oculus window opening to gable-front, having chamfered surround. Pointed arch window openings to nave with chamfered tooled block-and-start surrounds and sloped sills. Pointed triple-light window to chancel with carved timber tracery to three trefoil-headed lights, with quatrefoil and trefoils over, with leaded stained glass. Windows missing to other openings, some partly boarded. Pointed arch door opening with carved surround with roll mouldings, and having cut limestone steps and timber battened door with decorative strap hinges. Cut-stone monolithic piers to entrance gate, in recently rebuilt rubble stone boundary walls.
Appraisal
Former church built to a design by Welland and Gillespie, the Ecclesiastical Commissioners’ architects in Ireland. Its use of Gothic Revival motifs is restrained, resulting in a pleasing simplicity and clarity of form enhanced and emphasised by cut limestone details. Its siting, at a turn in the road, means it closes the vista from the main street in Killimor, giving it a dominance in the streetscape that belies its small size. The snecked stone walls and chamfered window surrounds are evidence of the skilled stonemasonry of the nineteenth century, typically employed in Church of Ireland churches.
