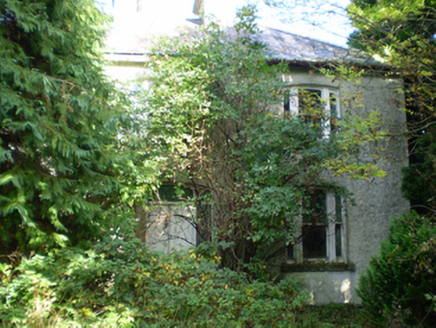Survey Data
Reg No
30410802
Rating
Regional
Categories of Special Interest
Architectural
Original Use
House
Date
1880 - 1920
Coordinates
193258, 217664
Date Recorded
20/10/2009
Date Updated
--/--/--
Description
Detached three-bay two-storey house, built c.1900, having two-storey return with catslide roof to rear (north) elevation, and single-bay single-storey addition with pitched slate roof to west. Now disused and derelict. Hipped slate roof with centrally located rendered chimneystacks, and cast-iron rainwater goods. Roughcast rendered walls. Segmental-headed window openings to front elevation with tripartite one-over-one pane timber sliding sash windows, timber casement windows to west addition, and mixed timber sliding sash windows and timber casement windows to rear elevation, all with cut-stone sills. Segmental-headed door opening with double-leaf timber panelled door, overlight and sidelights. Two-bay two-storey outbuilding to west gable of house, having pitched tiled roof, cast-iron rainwater goods, roughcast rendered walls and square-headed openings with timber fittings, and having rendered external steps to north elevation.
Appraisal
Although in poor condition, this house retains much notable fabric, including tripartite timber sash windows and a vertically divided panelled door, which show skilled carpentry work. The roof slates and roughcast render add textural interest to the elevations.

