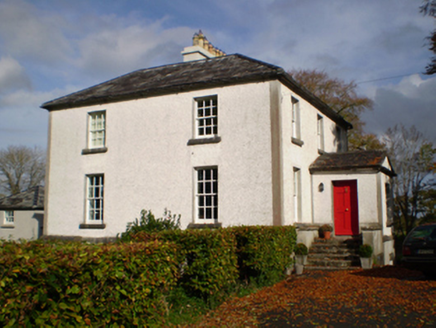Survey Data
Reg No
30410803
Rating
Regional
Categories of Special Interest
Architectural, Social
Original Use
Rectory/glebe/vicarage/curate's house
In Use As
House
Date
1800 - 1840
Coordinates
192617, 217219
Date Recorded
20/10/2009
Date Updated
--/--/--
Description
Detached three-bay two-storey L-plan glebe house over basement, built c.1820, having gabled porch to front (south) elevation, return to rear, and further two-bay block projecting from re-entrant corner. Now in use as house. Hipped slate roofs with rendered chimneystacks. Roughcast rendered walls, smooth rendered walls to basement level, and cut limestone plinth course. Square-headed window openings with six-over-six pane timber sliding sash windows, multi-pane casement windows with coloured glass to porch, all having cut limestone sills. Square-headed door opening with timber panelled door approached by flight of cut limestone steps with rendered retaining walls having cut limestone copings. Yard to rear, with renovated outbuilding having hipped slate roof, rendered walls and square-headed openings with replacement timber fittings. Rubble stone piers and boundary walls to yard. Site entrance to west with panelled monolithic square-plan cut limestone piers with panelled pyramidal caps, decorative wrought-iron farm gate, and rubble stone flanking walls.
Appraisal
Like most glebe houses of the period, this is a well designed building, in keeping with the status of a minister of the 'established' church (Church of Ireland). Two formal, symmetrical elevations with diminishing windows are presented to west and south (front), with more informal less ordered facades to the rear. It is enhanced by its setting in a mature landscape, with the glebe lands still attached to the property, and the pleasant gateway to the road.

