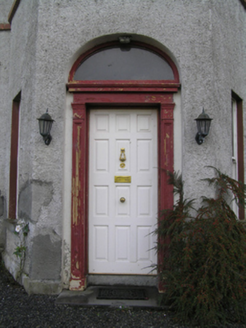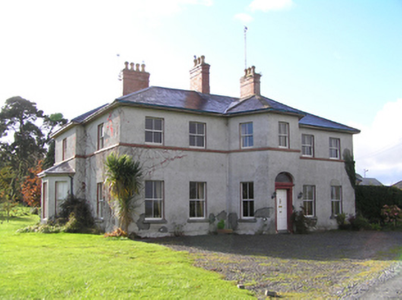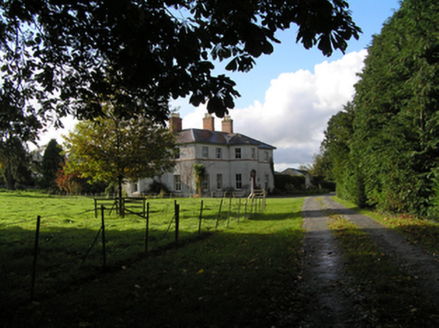Survey Data
Reg No
30410808
Rating
Regional
Categories of Special Interest
Architectural
Original Use
House
In Use As
House
Date
1800 - 1840
Coordinates
189656, 215838
Date Recorded
20/10/2009
Date Updated
--/--/--
Description
Detached five-bay two-storey house, built c.1820, extended to rear and remodelled c.1860, having canted entrance bay to front (north-east) elevation, and slightly projecting rear bay to south-east side elevation fronted by canted bay window. Hipped slate roofs with red brick chimneystacks and timber sheeted eaves. Roughcast rendered walls with smooth render plinth course. Square-headed window openings with two-over-two pane timber sliding sash windows, with cut limestone sills to ground floor, and red brick sill course to first floor. Elliptical-headed door opening with carved timber surround having panelled pilasters and moulded cornice, timber panelled door, limestone threshold and fanlight. Outbuildings to rear. Road entrance to south-east with moulded round-plan cast-iron gate piers, quadrant plinth walls with wrought-iron railing, terminating square-profile cut limestone piers having moulded cornices and red brick flanking boundary walls, with post box set in that to east.
Appraisal
This modest country house with a characteristic full hight canted bay entrance, sited in a mature landscape. The red brick chimneystacks and bay windows are more typical of late nineteenth-century houses and appear to be a later remodelling and extension of the property. It is enhanced by the retention of timber sliding sash windows and the carved door surround.





