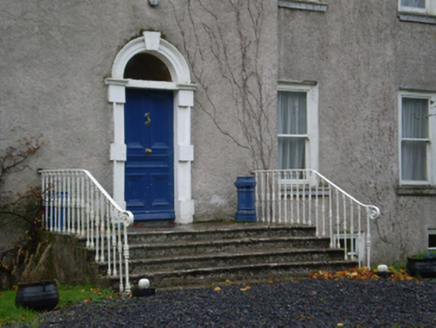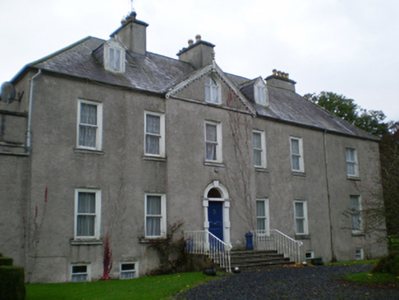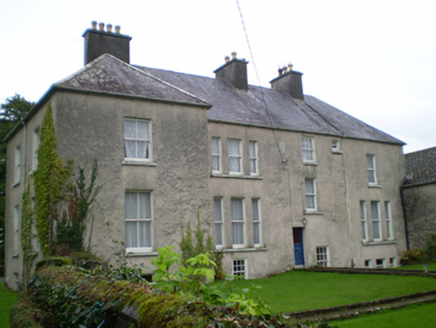Survey Data
Reg No
30410811
Rating
Regional
Categories of Special Interest
Architectural
Original Use
House
In Use As
House
Date
1770 - 1900
Coordinates
190936, 215226
Date Recorded
20/10/2009
Date Updated
--/--/--
Description
Detached five-bay two-storey over basement house with dormer attic, built c.1775, having very slight, pedimented breakfront to front (north) elevation, and later full-height extension to west end, with two-bay west side elevation and projecting bay to rear elevation. Single-bay single-storey over basement addition to east end. Hipped slate roofs with rendered chimneystacks, two in pair to middle of five-bay section, gabled dormer windows with decoratively carved timber bargeboards to front elevation, and to pediment, with carved finial to latter. Cast-iron rainwater goods. Roughcast rendered walls. Square-headed window openings with painted sills and one-over-one pane timber sliding sash windows to front and mixed one-over-one, two-over-two and six-over-six pane windows elsewhere, some to rear in tripartite arrangements. Square-headed timber casement frames to dormer windows. Round-headed timber casement window to pediment. Round-headed doorway with painted carved stone Gibbsian surround, timber panelled door and fanlight, approached by cut limestone steps with nosings and cast and wrought-iron railings. Outbuildings to east of house with hipped tiled roofs and roughcast rendered walls. Road entrance to south with wrought-iron double-leaf gate, rendered piers and flanking walls. Rubble stone boundary walls.
Appraisal
A classic small country house, substantially extended in the late nineteenty century. In 1778 it was the residence of the French family. In 1837 Lewis recorded Prospect as the seat of C.A. O'Malley. It is a well maintained house which retains much notable early fabric, giving a pleasing patina of age. Its mature setting, with good outbuildings, enhances the building.





