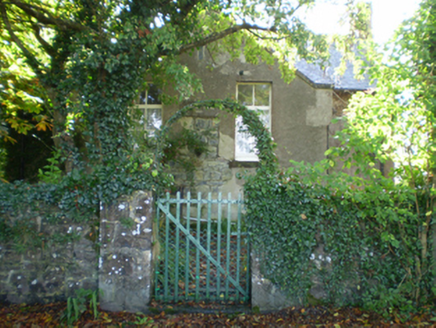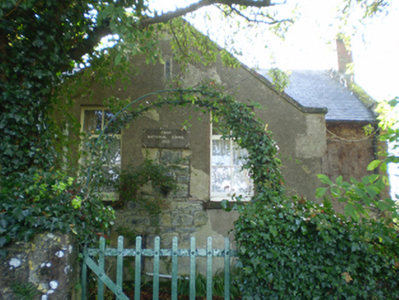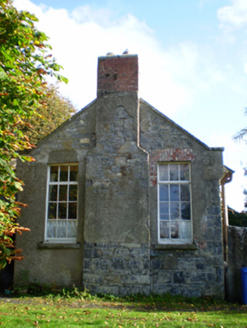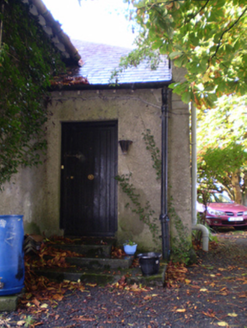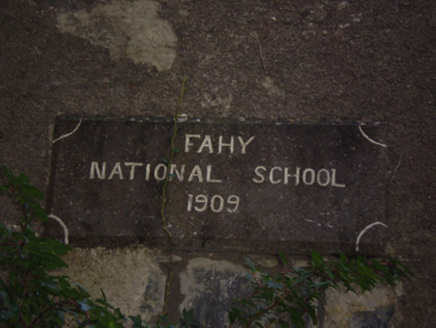Survey Data
Reg No
30410813
Rating
Regional
Categories of Special Interest
Architectural, Social
Original Use
School
In Use As
House
Date
1905 - 1910
Coordinates
189003, 214856
Date Recorded
20/10/2009
Date Updated
--/--/--
Description
Detached two-bay single-storey former national school, dated 1909, having gabled two-bay entrance porch to front (north) elevation, with door openings to both sides, two-bay side elevations, and catslide addition to rear. Now in use as house. Pitched slate roofs with red brick chimneystacks, projecting from east and west gables, and cast-iron rainwater goods. Roughcast rendered walls with cut limestone date plaque to porch front. Square-headed window openings with cut-stone sills, having steel-framed multi-pane windows with pivoting toplights. Square-headed door openings, having timber battened doors and render steps. Wrought-iron pedestrian gate with square-profile rubble limestone piers and rubble stone boundary walls.
Appraisal
The symmetrical form is typical of early national schools, providing two entrances, two classrooms and two playgrounds, one for boys and one for girls. The tall windows set high in the wall were also typical, allowing daylight in without the distraction of a view out. The date plaque adds context to the social interest of the building, now a private house. The retention of much early fabric, including brick chimneystacks, slates and early windows, enhances the simple form.
