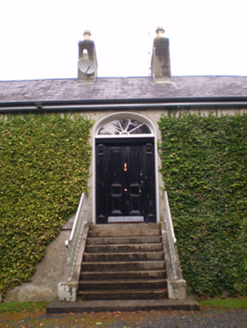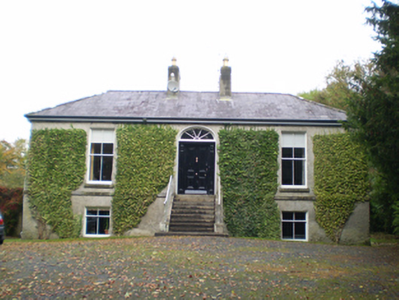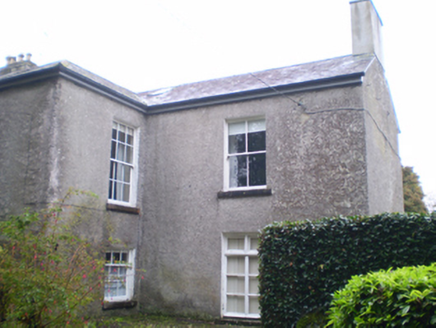Survey Data
Reg No
30410815
Rating
Regional
Categories of Special Interest
Architectural
Original Use
House
In Use As
House
Date
1840 - 1860
Coordinates
190737, 214506
Date Recorded
20/10/2009
Date Updated
--/--/--
Description
Detached three-bay single-storey over raised basement house, built c.1850, having full-height block to rear (north) elevation, with full-height two-bay return. Two-storey elevations to sides and rear. Hipped slate roofs with rendered chimneystacks. Roughcast rendered walls with cut limestone string course between floors. Square-headed window openings with cut limestone sills throughout, having timber sliding sash windows with two-over-two panes to front elevation, and mixed timber casement and six-over-six pane, two-over-two pane and three-over-six pane windows to rear. Elliptical-headed door opening with timber panelled door set in carved timber doorcase having panelled with consoles, moulded and cornice, and spoked fanlight, and approached by flight of stone steps with decorative cast-iron railings. Square-headed door opening to east elevation of return, with cut limestone threshold and glazed timber double-leaf door with toplights. Detached multiple-bay two-storey outbuilding to yard to rear, having pitched corrugated-iron roof, roughcast rendered walls, and square-headed openings with timber fittings, and elliptical-headed carriage arch with timber battened double-door. Rendered piers and curved flanking walls to road entrance.
Appraisal
The low villa-style front elevation of this house hides a substantial building of some complexity to the rear. The symmetry of the façade is enhanced by paired chimneystacks, and the horizontal emphasis is counterpointed by the vertical windows and the flight of steps. It is set in a mature landscape and is enhanced by outbuildings to the rear.





