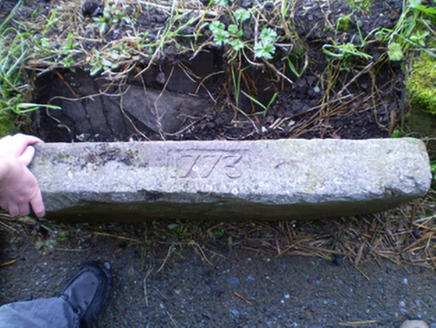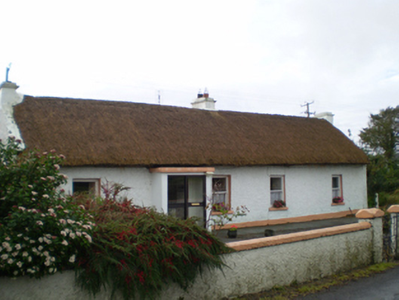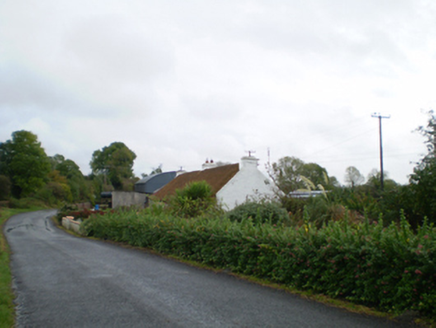Survey Data
Reg No
30410817
Rating
Regional
Categories of Special Interest
Architectural, Social, Technical
Original Use
House
In Use As
House
Date
1770 - 1775
Coordinates
191676, 214841
Date Recorded
20/10/2009
Date Updated
--/--/--
Description
Detached five-bay single-storey vernacular house, dated 1773, having recent flat-roofed entrance porch to front (north) elevation. Pitched thatched roof with rendered chimneystacks, one towards centre, others to gable ends. Roughcast rendered walls with smooth render plinth course. Somewhat enlarged square-headed window openings with one-over-one pane timber sliding sash windows having render sills. Square-headed door opening with replacement uPVC door. Dressed limestone sill or door lintel to site with carved date. Single-bay single-storey outbuilding to east end, having corrugated-iron roof, rendered walls, and square-headed openings. Yard to front with recent metal gate and rendered boundary walls.
Appraisal
The long low elevation, simple form and low chimneystacks are all typical of thatched houses in Ireland. Now increasingly rare, they were once the dominant type in rural Ireland. The window openings were enlarged in the twentieth century and the original sills replaced. One of the original sills, or possibly a door lintel, dated 1773, survives and is a very rare instance of a datestone in Irish vernacular architecture. The house is locally said to be a former steward’s house for the Eyrecourt estate.





