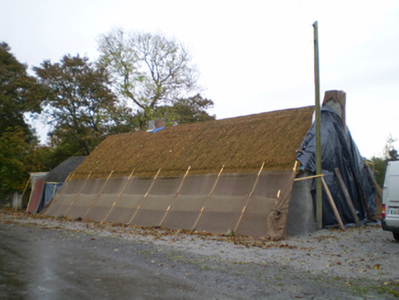Survey Data
Reg No
30410821
Rating
Regional
Categories of Special Interest
Architectural, Technical
Original Use
House
In Use As
House
Date
1780 - 1820
Coordinates
194099, 213775
Date Recorded
20/10/2009
Date Updated
--/--/--
Description
Detached six-bay single-storey vernacular house, built c.1800. Pitched thatched roof with rendered chimneystacks. Roughcast rendered walls. Square-headed window openings with two-over-two pane timber sliding sash windows. Square-headed door opening with timber battened door. Lintel incorporates possible medieval reused oak beam. Interior has exposed scraw roof, and wattle and daub chimney canopy. Open-sided single-bay single-storey turf shed to east gable with pitched slate roof.
Appraisal
The long low elevation, simple form, thatched roof and low chimneystacks are all typical of vernacular houses. Now increasingly rare, they were once the dominant type in rural Ireland. Currently being renovated with a traditional undecorated thatch and lime render, the rough textures of the natural materials enhance the simple form. A possible medieval oak beam used as a lintel.

