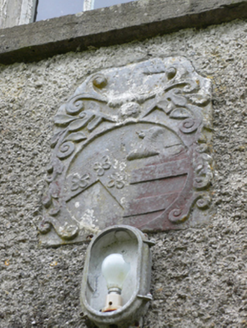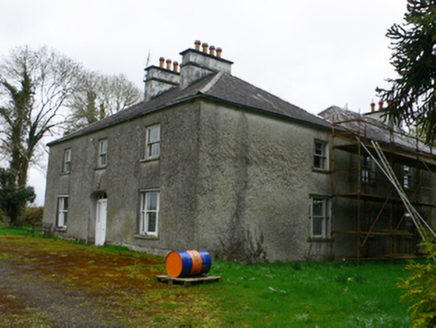Survey Data
Reg No
30410901
Rating
Regional
Categories of Special Interest
Archaeological, Architectural
Original Use
House
In Use As
House
Date
1830 - 1870
Coordinates
195144, 218310
Date Recorded
10/08/2009
Date Updated
--/--/--
Description
Detached three-bay two-storey house, built c.1850, facing west, having two-bay side elevations, and two-bay two-storey return to south end of rear elevation. Hipped slate roof with centrally placed pair of rendered chimneystacks. Hipped slate roof to return block with rendered chimneystack. Roughcast rendered walls with cut limestone plinth to front elevation. Square-headed window openings, tripartite to ground floor, with one-over-one pane timber sliding sash windows, margined to first floor. Elliptical-headed doorway with timber panelled door having glazed sidelights over timber panelled stall risers, and glazed overlights. Carved limestone armorial plaque over entrance. Recent rubble limestone piers and double-leaf metal gates to road entrance.
Appraisal
Cloonkea House is a modestly sized farmhouse with well ordered fenestration. It is enhanced by the retention of its sash windows and the panelled door with its panelled sidelights. The addition of the return block reflects expanded needs at the end of the nineteenth century. A carved armorial plaque over the entrance may indicate the former presence of a much older house at the site.



