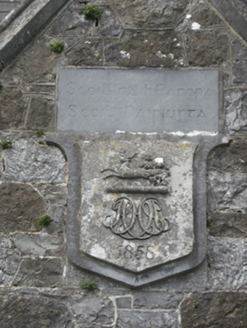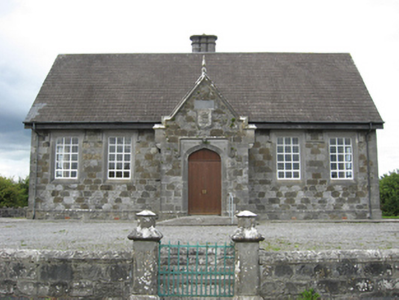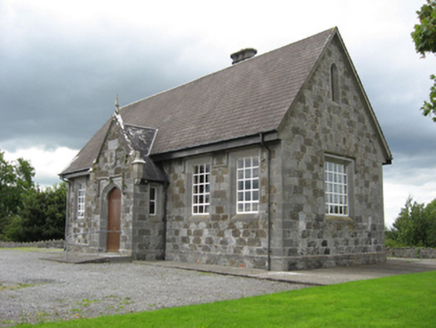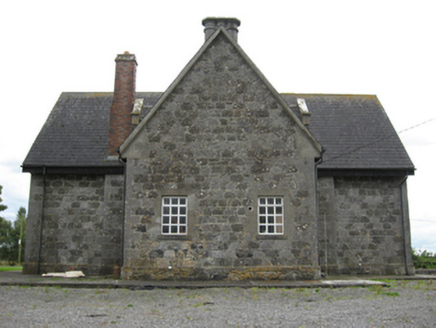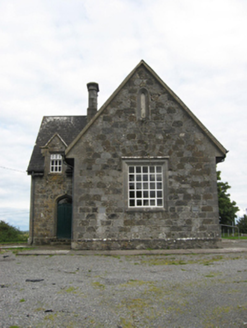Survey Data
Reg No
30410903
Rating
Regional
Categories of Special Interest
Architectural, Artistic, Social
Previous Name
Scoil Náisiúnta na hEascra
Original Use
School
Date
1855 - 1860
Coordinates
199326, 216501
Date Recorded
06/08/2009
Date Updated
--/--/--
Description
Detached T-plan five-bay single-storey national school, dated 1858, having gabled porch to front elevation, and gabled attic storey to return to rear (north) elevation. Currently not in use. Pitched slate roofs with grouped octagonal-plan ashlar limestone and red brick chimneystacks, cut limestone copings and eaves course, cut limestone finial to porch gable, and gabled dormer windows to return. Dressed coursed polychrome limestone walls with plinth course and tooled limestone quoins, with lancet niches and relieving arches over window openings to gables. Date plaque to porch with heraldic crest, and limestone plaque above with school name. Square-headed window openings throughout, with cut limestone label-mouldings, except for windows in porch sides, and having chamfered limestone surrounds and replacement uPVC windows. Tudor-arch door opening to porch with chamfered limestone surround, panels to spandrels, and cut limestone hood-moulding having carved label stops, with replacement timber door. Tudor-arch door opening to west side of return with chamfered limestone surround, timber battened door, and overlight. Wrought-iron pedestrian gate to front boundary, set to carved limestone pierswith plinths, copings and caps, flanked by dressed limestone boundary walls with stone copings.
Appraisal
A finely detailed former national school, an important part of the architectural heritage of Esker parish. Its simple of form is enlivened by the use of different colours of limestone to achieve an interesting and unusual polychrome effect. It is embellished by its Tudor Revival details, including Tudor-arch openings, label-mouldings and angled chimneystacks. The boundary wall, with carved gate piers, enhance the setting.
