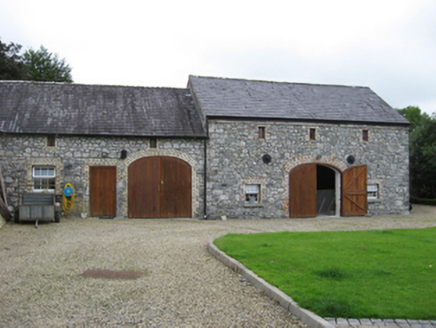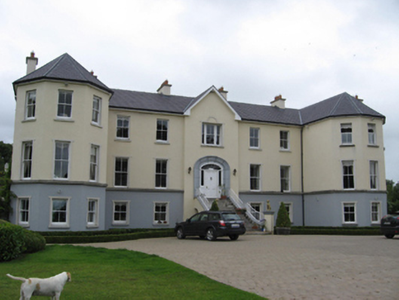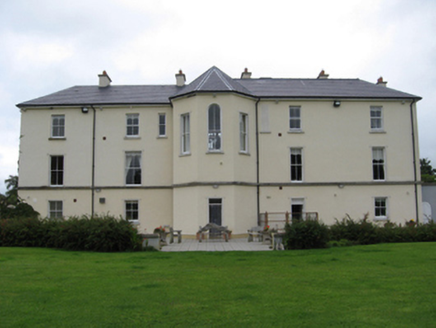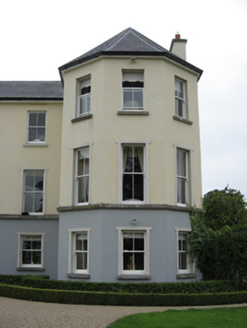Survey Data
Reg No
30410904
Rating
Regional
Categories of Special Interest
Architectural
Previous Name
Invernisk originally Shannon View
Original Use
Country house
In Use As
Country house
Date
1850 - 1890
Coordinates
197325, 216336
Date Recorded
10/08/2009
Date Updated
--/--/--
Description
Detached three-storey house, built c.1870, comprising five-bay central block with entrance breakfront to middle bay accessed by flight of steps to entrance at first floor level, flanked by projecting canted bays presenting three bays to front elevation. South end destroyed by fire and rebuilt c.2002. Five-bay rear elevation with full-height canted stairs projection to middle bay, two bays to north elevation, and three bays to south elevation, further window to south side of canted bay projection. Hipped slate roofs with cement rendered chimneystacks, and hipped slate roofs to canted bays. Rendered walls, with limestone sill course to first floor. Square-headed window openings with limestone sills, render surrounds to lower floors, and having two-over-two pane timber sliding sash windows with ogee horns, tripartite to top floor of entrance bay. One round-headed window to upper level of rear canted bay and to north side elevation. Rebuilt section has concrete sills. Front entrance comprising slightly pointed elliptical-arch or Tudor-arch door opening with chamfered cut limestone surround, timber panelled door, spoked timber fanlight, sidelights with timber panelled stall risers, and flight of limestone steps having low stone parapets with limestone copings and wrought-iron railings terminated by rendered square-plan piers with caps. Square-headed doorways to ground floor of north and rear elevations. Outbuildings ranged around courtyard to north, having pitched slate roofs, rubble limestone walls, square-headed window and door openings, and elliptical-arched carriage entrances, all with brick surrounds and replacement timber or uPVC fittings. Recent greenhouse. Shuttered concrete boat house with pitched corrugated-iron roof to north bank of River Shannon. Road entrance has rusticated limestone piers, recent gate, and rubble quadrant walls.
Appraisal
The broad front elevation, with its canted bays to either end, echoed by a third to the rear, makes this a particularly distinctive country house. Its scale is almost institution-like with a sense of formality and grandeur. The first floor entrance is unusual, and is emphasised by the fine limestone arched doorway and an impressive flight of steps. The horizontal and ground-hugging appearance of the house is counterpointed by the vertical emphasis of the windows and the terminating blocks. The house is part of a group of estate buildings including the outbuildings and coach house immediately to the north, and the boathouse on the banks of the Shannon.







