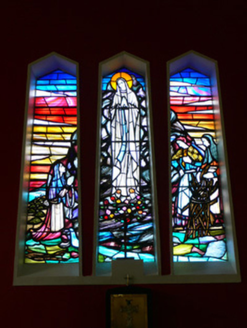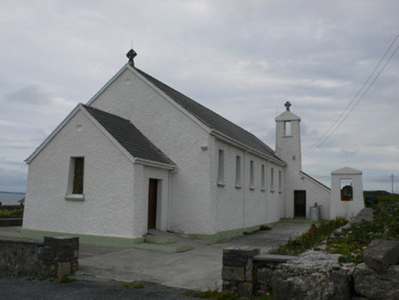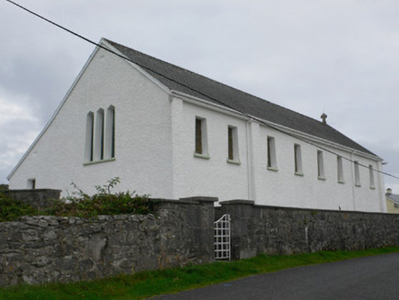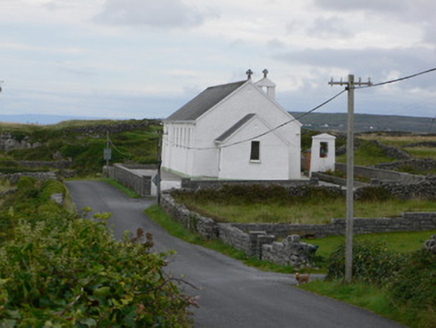Survey Data
Reg No
30411004
Rating
Regional
Categories of Special Interest
Architectural, Artistic, Social
Original Use
Church/chapel
In Use As
Church/chapel
Date
1955 - 1960
Coordinates
80771, 212070
Date Recorded
12/08/2009
Date Updated
--/--/--
Description
Detached Roman Catholic church, erected 1958, comprising eight-bay nave, sacristy projection to south-east with bellcote over its west elevation, porch to west gable, and freestanding bellstand to south. Pitched slate roofs to nave and porch, and catslide to sacristy, with carved stone cross finial to west gable. Roughcast rendered walls with painted rendered plinth. Pilasters to front corners of nave and external junction of nave and altar area. Bellcote of roughcast rendered walls with square-headed opening for bell, and rendered pediment detail to top with carved stone cross finial. Triangular-headed triple-light window to east gable, square-headed elsewhere with flared jambs, all with render sills and lead-lined stained-glass windows. Bellstand has rendered walls with pediment detail to top and square-headed bell opening with bronze bell dated 1967. Interior of church relatively plain. Rubble limestone boundary walls, front having stile, pedestrian gate with square-plan piers and metal gate, and concrete coping. To east of gate is rough rublle walling with limestone cross bearing 'IHS', angel and dedication to Laurence McDonagh who died 1814.
Appraisal
This modest building emphasises the simplicity of mid- to late twentieth-century Catholic churches, but on Árainn taking cues from the island's vernacular architecture and from earlier ecclesiastical buildings, the latter particularly informing the sloping jambs of the windows. The spartan interior is in keeping with its era.







