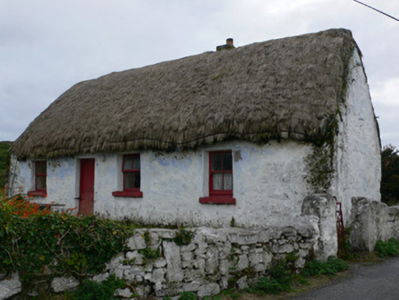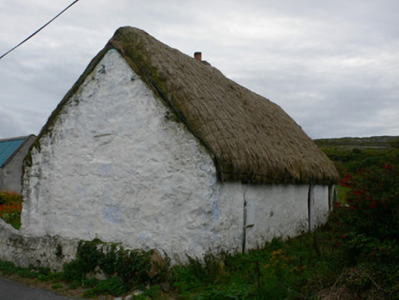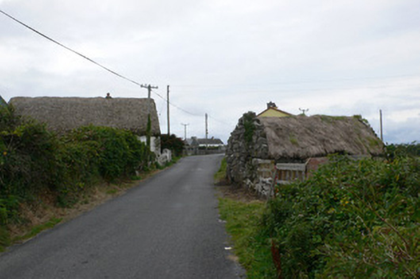Survey Data
Reg No
30411005
Rating
Regional
Categories of Special Interest
Architectural, Technical
Original Use
House
Date
1780 - 1820
Coordinates
81028, 211987
Date Recorded
12/08/2009
Date Updated
--/--/--
Description
Detached four-bay single-storey vernacular house, built c.1800. Pitched roped thatch roof with low chimneystack. Whitewashed stone walls, with door and one window in rear wall. Square-headed two-over-two pane timber sliding sash window, and replacement timber casement windows, with rendered sills. Square-headed doorway with timber battened door and half-door. Thatched outbuilding to north-east.
Appraisal
This thatched house is typical of vernacular houses in the west of Ireland, having a direct-enty plan form and opposed doorways in the long walls. The pitched roof with a covering of roped thatch locates the building to the Atlantic seaboard. This house is now a rare surviving intact vernacular thatched house in Árainn, increasing its importance for the island's heritage. Its setting is enhanced by its association with the thatched house on the opposite side of the road.





