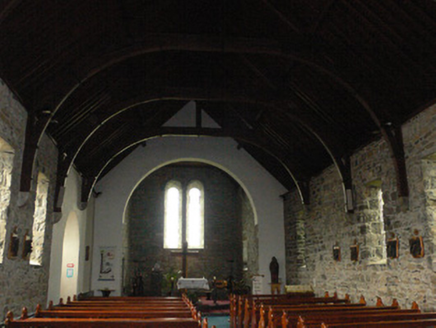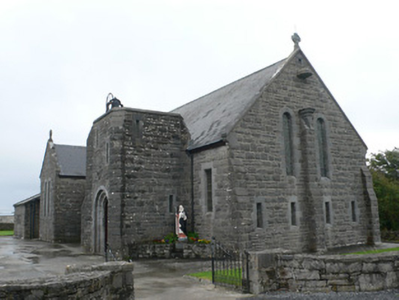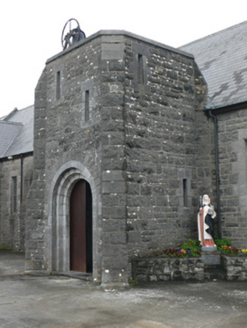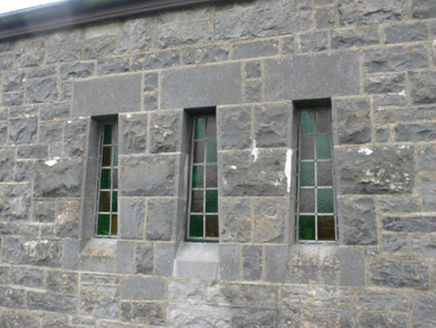Survey Data
Reg No
30411105
Rating
Regional
Categories of Special Interest
Architectural, Artistic, Social
Original Use
Church/chapel
In Use As
Church/chapel
Date
1900 - 1910
Coordinates
88165, 209089
Date Recorded
12/08/2009
Date Updated
--/--/--
Description
Freestanding Roman Catholic church, erected 1903-5, comprising seven-bay nave with slightly lower single-bay chancel to east, and north long wall having sacristy to east end, transept to middle, and porch to west end, all projections being lower than nave. Pitched artificial slate roofs to nave, chancel and transept. Hipped artificial slate roof to sacristy and flat roof to porch, latter having rendered parapet and metal bell frame with bell. Cut limestone copings to gables with kneelers. Replacement plastic rainwater goods. Carved cross finials to all gables, and limestone chimneystack to junction of chancel and sacristy. Coursed snecked hammer-dressed limestone walls throughout, having plinth and with stepped buttresses between windows of nave and to ends and middle of west gable, latter buttress supporting carved moulded stone corbel for statue, with moulded canopy above. All window openings have cut-stone chamfered block-and-start surrounds and are square-headed with flared jambs, except for windows to gables which are paired to west gable and double-light to east and to transept. Windows to sacristy are tripled to east and north elevations and are leaded. Round-headed windows have coloured glass. Limestone doorway to porch has simplified Order arch in cut stone, with retaining arch of dressed stone, cut stone threshold and replacement double-leaf timber battened door. Walls to interior have been exposed but for chancel and transept arches. Roof is timber arch-braced king-post truss with hanging posts and supported on limestone corbels. Porch has stoup with reamed facets and has brass plaque above explaining carved crucifixion stone brought to church from Rome c.1790. Rubble limestone boundary walls to churchyard, having piers with double-leaf metal vehicular gate to west.
Appraisal
This is the most elaborate building on the Aran Islands and as befits its purpose has good-quality limestone dressings and details. The use of flared sides for most of the windows echoes the shape of the doorways of the early Christian churches on the islands and the entrance porch echoes the form of a medieval towerhouse. The form of the church is enhanced by the various projections, all with different roof types, and by the finials and other details.







