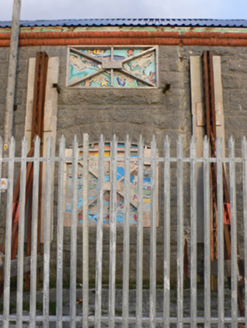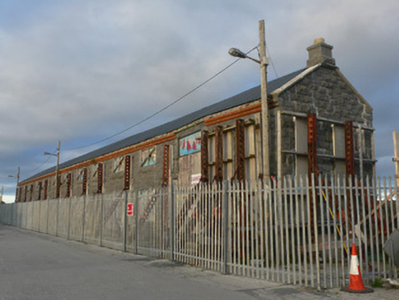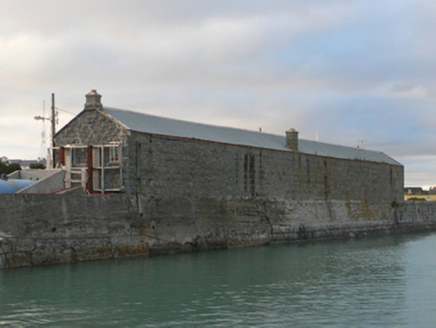Survey Data
Reg No
30411108
Rating
Regional
Categories of Special Interest
Architectural, Technical
Original Use
Factory
Date
1850 - 1890
Coordinates
88467, 208839
Date Recorded
10/08/2009
Date Updated
--/--/--
Description
Detached thirteen-bay two-storey former fish processing factory, built c.1870, now disused and having steel shoring to gables and to north-western long side. Pitched replacement corrugated-metal roof, having moulded red-brick courses to eaves, concrete copings to gables, and cut limestone chimneystack to south-east gable with rock-faced plinth, and rock-faced chimneystack to rear wall. Rock-faced snecked dressed limestone walls to front and gable elevations, having limestone kneelers with same profile as brick eaves. Coursed rock-faced walling to rear elevation, without kneelers or brick eaves courses. Segmental-headed windows to ground floor of long sides having rock-faced voussoirs, openings now boarded up. Square-headed windows to upper floor, now boarded up. Oculus window to upper north-east gable having rock-faced surround. No openings to rear, seaward, elevation.
Appraisal
This former fish processing factory is notable for the different treatments to the front and landward gable, being more decoratively detailed than the rear elevation and the seaward gable. Although now disused, this long industrial building compliments the limestone quay on which it is set and is a notable part of the maritime heritage of the Aran Islands.





