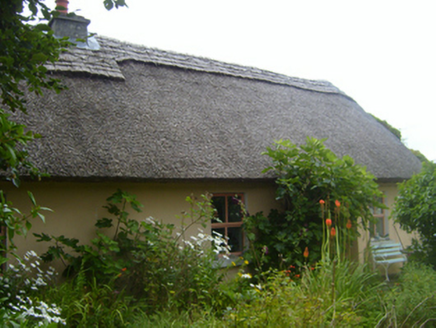Survey Data
Reg No
30411204
Rating
Regional
Categories of Special Interest
Architectural, Technical
Original Use
House
In Use As
House
Date
1780 - 1820
Coordinates
132107, 213368
Date Recorded
16/08/2009
Date Updated
--/--/--
Description
Detached four-bay single-storey vernacular house, built c.1800, having porch with windbreak to front (south) elevation and recent extension with catslide roof to east elevation. Pitched thatched roof having decoratively scolloped raised ridge, low rendered chimneystack, and recent rooflight to extension. Rendered walls with render eaves course. Square-headed opening to porch having render surround and timber battened half-door. Square-headed openings to front with limestone sills and timber pivoting windows. Garden to front, with wrought-iron pedestrian gate flanked by rendered piers.
Appraisal
This is a notable example of a vernacular thatched house, utilising traditional local materials in its construction and retaining much of its original form and fabric. Its limestone sills are significant, as is the windbreak to the entry porch and half-door, which also adds to the aesthetic quality of the house. This house makes a strong contribution to the architectural heritage of the area.

