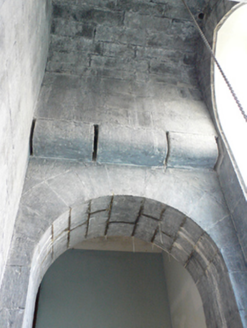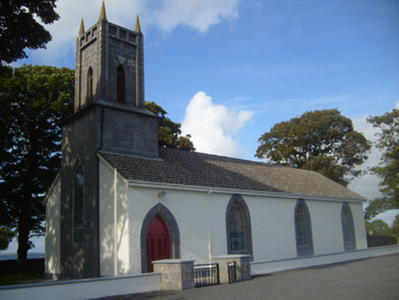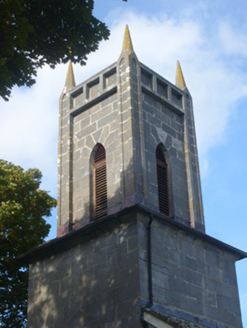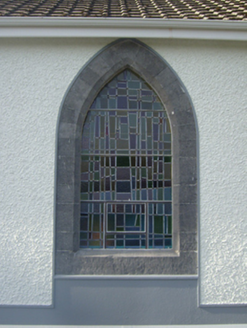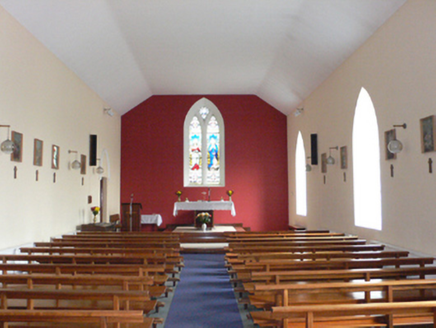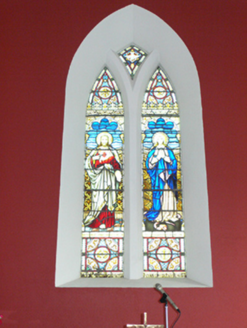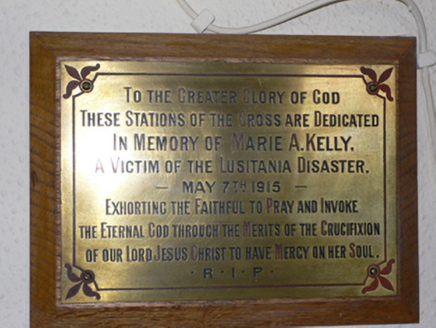Survey Data
Reg No
30411205
Rating
Regional
Categories of Special Interest
Architectural, Historical, Social
Previous Name
Saint Colman's Catholic Church
Original Use
Church/chapel
In Use As
Church/chapel
Date
1800 - 1840
Coordinates
132395, 213315
Date Recorded
16/08/2009
Date Updated
--/--/--
Description
Freestanding single-cell Roman Catholic church, built c.1820, having four-bay south elevation, blank north elevation, altar to east end, two-stage square-plan stepped profile tower to west end, and recent flat-roofed sacristy to north elevation. Pitched tiled roof with cast-iron cross finial to east gable. Tower projects slightly from west gable with upper stage having pointed pinnacles atop corner pilasters. Limestone ashlar walls to tower, and roughcast rendered walls to rest of building, having smooth rendered plinth course. Pointed arch window openings with stained glass, cut limestone surrounds, chamfered to south elevation, and having Y-tracery to east gable. Pointed arch openings to sides of top stage of tower, with timber louvres. Pointed arch doorway to west end of south elevation, having chamfered limestone surround and double-leaf glazed timber door. Interior entered through tower which has round arches to each side and walling above that is corbelled out. Stained-glass windows, print Stations of the Cross, and brass plaques to nave. Double-leaf cast-metal gate to road, set to tooled limestone piers having render capping, and roughcast rendered boundary walls. Tooled limestone cross to graveyard possibly originally from church. Graveyard to east of church.
Appraisal
Despite the simplicity of its form, this church is given an architectural presence by its Gothic Revival tower and the finely tooled limestone pointed-arch windows, which contrast with the render to the walls. The adjoining cemetery adds context to the site, which makes a significant contribution to the landscape.
