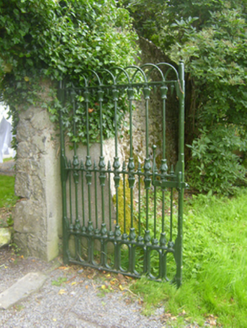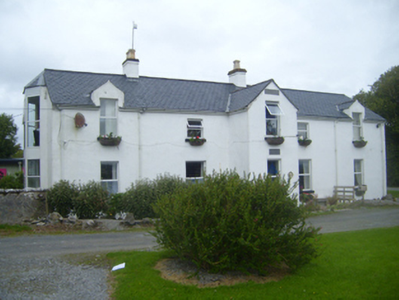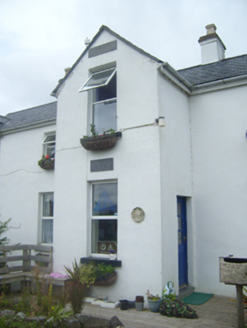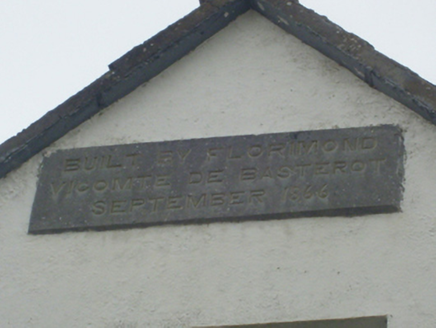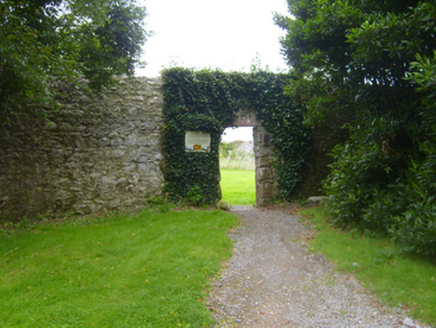Survey Data
Reg No
30411207
Rating
Regional
Categories of Special Interest
Architectural, Cultural, Historical
Previous Name
Duras Cottage
Original Use
House
In Use As
Hostel
Date
1865 - 1870
Coordinates
134373, 213325
Date Recorded
16/08/2009
Date Updated
--/--/--
Description
Detached five-bay two-storey house, dated 1866, having projecting central gabled entrance bay to front (south) elevation, gabled dormer windows to end bays of upper floor, full-height canted bay windows to east and west gables, and recent single-storey flat-roofed extension to rear (north) elevation. Now in use as a youth hostel. Pitched slate roofs, hipped to canted bay ends, with rendered chimneystacks. Smooth rendered walls, pebbledashed to rear. Inscribed limestone plaques over doorway and window to entrance bay. Square-headed replacement uPVC windows with tooled limestone sills. Square-headed doorway with half-glazed timber panelled door and limestone threshold. Rubble limestone walls to square-plan walled garden, having square-headed doorway to south elevation with wrought and cast-iron gates. Gateway to north-west of house having single cut limestone pier with limestone string course, and rubble limestone flanking wall remaining to road entrance.
Appraisal
Once the home of the Vicomte de Basterot, this is where Lady Augusta Gregory and William Butler Yeats first met and spoke about the possibility of a theatre in which Irish plays could be performed. This idea later took shape in the form of the Abbey Theatre. Although some of the fabric of the house has been altered, it retains much of its original form, and the adjacent walled garden adds context to the site.
