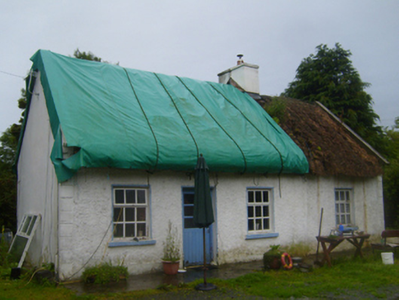Survey Data
Reg No
30411303
Rating
Regional
Categories of Special Interest
Architectural, Technical
Original Use
House
In Use As
House
Date
1940 - 1960
Coordinates
139040, 211968
Date Recorded
19/08/2009
Date Updated
--/--/--
Description
Detached four-bay single-storey vernacular house, built c.1950. Pitched thatched roof with rendered copings and rendered chimneystack. Wetdash render to front (east) elevation having render quoins, plinth course and eaves course. Square-headed openings to front with raided render reveals and half-glazed timber battened door and replacement timber windows with painted sills. Rubble limestone outbuilding to east of house providing access to well, steps descending and accessed via decorative wrought-iron gate, also having stile.
Appraisal
Currently being reroofed, this house is evidence that the vernacular tradition of utilising thatch as a roofing material continued up to the mid-twentieth century. It may have stood on the site of an earlier building. The well housed in a simple rubble stone shelter to the front of the house is significant, indicative of a time when water was not available on tap and households had to procure it, often digging their own well. This outbuilding adds context to the site.

