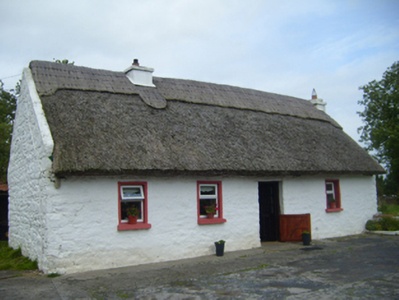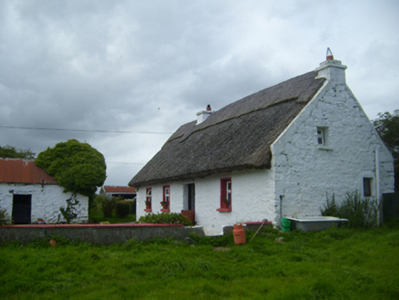Survey Data
Reg No
30411307
Rating
Regional
Categories of Special Interest
Architectural, Technical
Original Use
House
In Use As
House
Date
1840 - 1860
Coordinates
140582, 209929
Date Recorded
25/08/2009
Date Updated
--/--/--
Description
Detached four-bay single-storey vernacular house with attic, built c.1850. Pitched thatched roof having raised scolloped ridge and low rendered chimneystacks. Whitewashed rubble stone walls. Square-headed doorway to front (south-west) elevation with half-glazed timber panelled door and outer timber battened half-door. Square-headed window openings having render sills and surrounds and replacement uPVC windows. Yard to front of house with two-bay single-storey outbuilding to north-west side, having pitched corrugated-iron roof and render copings, and whitewashed rubble stone walls, and square-headed timber battened door.
Appraisal
This house retains much of its original fabric, its simple form in keeping with a tradition of vernacular building which utilised traditional and locally available materials in its construction. The outbuilding adjacent to this house was originally two dwellings and the predecessor to the current house.



