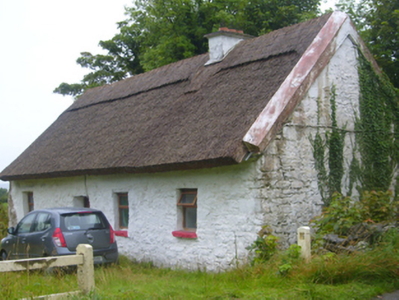Survey Data
Reg No
30411310
Rating
Regional
Categories of Special Interest
Architectural, Social
Original Use
Farm house
In Use As
House
Date
1775 - 1825
Coordinates
139184, 209199
Date Recorded
19/08/2009
Date Updated
--/--/--
Description
Detached three-bay single-storey direct entry thatched farmhouse, c.1800, on a rectangular plan. Pitched water reed thatch roof on corrugated-iron base with grouped scollops to block ridge, rendered dwarf chimney stack having concrete coping, cast in-situ concrete coping to gables, and slightly overhanging eaves. Whitewashed rubble stone walls with rough cut rubble stone flush quoins to corners; section of replacement concrete block construction (west). Square-headed door opening with replacement glazed timber boarded half-door. Square-headed window openings with replacement timber casement windows. Set perpendicular to road.
Appraisal
A farmhouse identified as an integral component of the vernacular heritage of County Galway by such attributes as the alignment perpendicular to the road; the direct entry plan form; the construction in unrefined local fieldstone stabilised by a stout buttress; the disproportionate bias of solid to void in the massing; and the high pitched roof showing a thatch finish. The farmhouse is believed to have been built by or for a labourer working on the nearby Northampton House [Northampton Lodge] estate and, according to the Ordnance Survey County Galway Sheet 113 (1840), the farmhouse once formed part of a clachan-like cluster of vernacular cabins and houses.

