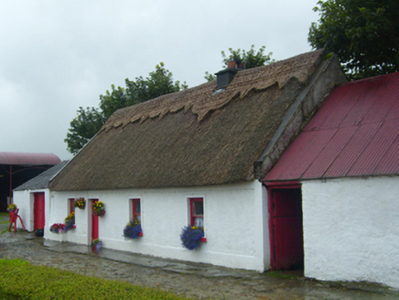Survey Data
Reg No
30411313
Rating
Regional
Categories of Special Interest
Architectural, Technical
Original Use
House
In Use As
House
Date
1780 - 1820
Coordinates
143047, 208585
Date Recorded
19/08/2009
Date Updated
--/--/--
Description
Detached four-bay single-storey vernacular house, built c.1800, having outbuildings attached to each end. Pitched thatched roof with decorative raised ridge, very low rendered chimneystack, render copings and render eaves course. Roughcast rendered walls having smooth render quoins and plinth course. Square-headed openings to front (south-east) elevation with render surrounds, timber battened door and one-over-one pane timber sliding sash windows with painted stone sills. Pitched corrugated-iron roofs, rendered walls and square-headed openings with timber battened doors to outbuildings. Wrought-iron pedestrian gate with rendered piers and rendered boundary walls to front of site, and farm gate to south.
Appraisal
This thatched house retains much of its original form and fabric, enhanced by the retention of its timber sash windows. The flanking outbuildings add context to this rural house. This is a significant example of vernacular building, once prevalent in rural Ireland but now increasingly rare.

