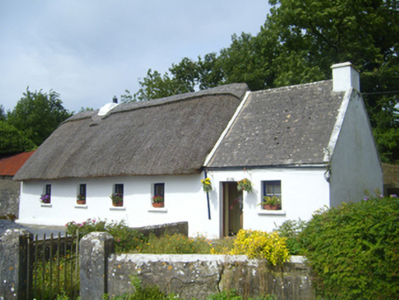Survey Data
Reg No
30411316
Rating
Regional
Categories of Special Interest
Architectural, Technical
Original Use
House
In Use As
House
Date
1780 - 1820
Coordinates
141175, 208321
Date Recorded
25/08/2009
Date Updated
--/--/--
Description
Detached four-bay single-storey vernacular house, built c.1800, having two-bay addition to north-east end, now accommodating main door to house. Pitched thatched roof with raised ridge and low rendered chimneystack. Pitched slate roof to addition with render copings, cast-iron rainwater goods and rendered chimneystack. Rendered walls. Square-headed openings to front (south-east) elevation, with half-glazed timber panelled door to addition, and painted sills and two-over-two pane timber sliding sash windows. Yard to front of older building and garden to front of addition, with wrought-iron pedestrian gate, rendered piers and boundary wall to latter.
Appraisal
Although somewhat altered, this vernacular house retains much of its original form and fabric, including its timber sash windows and its thatched roof in good condition. The surrounding farmyard provides a sense of context for this site, which makes a positive impression on the landscape.

