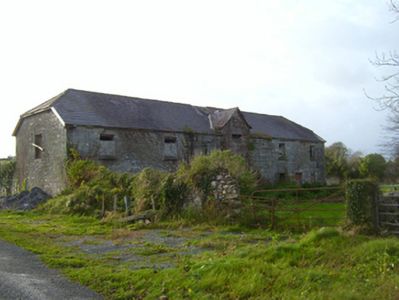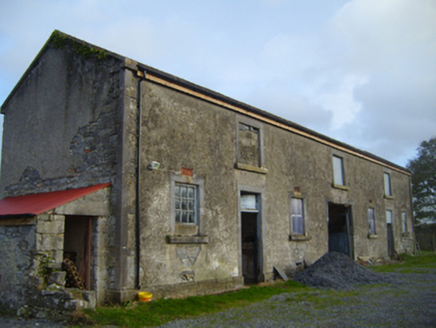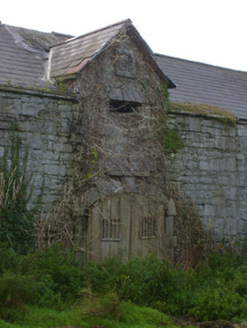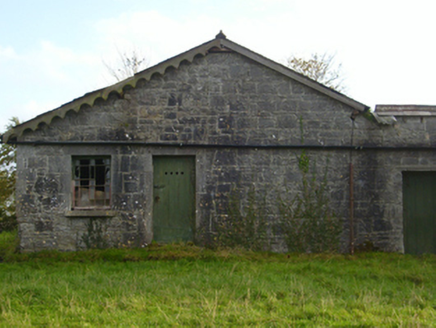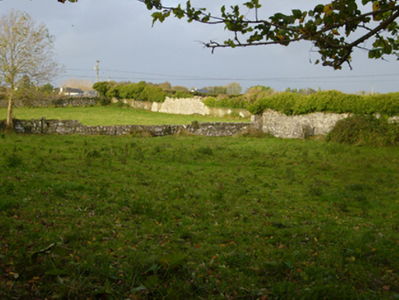Survey Data
Reg No
30411401
Rating
Regional
Categories of Special Interest
Architectural, Historical
Original Use
Farmyard complex
Date
1780 - 1820
Coordinates
147444, 212346
Date Recorded
24/10/2009
Date Updated
--/--/--
Description
Outbuildings, built c.1800, remaining to north-west of ruinous remains of country house, arranged to face courtyards. Seven-bay two-storey outbuilding to north of house, having pitched slate roof with some cast-iron rainwater goods, timber eaves course, lined-and-ruled rendered walls with stone plinth course, cut limestone quoins and exposed rubble limestone walls. Square-headed openings with cut limestone surrounds and sills, and some timber-framed windows. Five-bay two-storey outbuilding, with breakfront having gabled dormer above middle, building having half-hipped slate roof with timber and cut limestone eaves course, rubble limestone walls. Segmental-headed vehicular opening to front with cut-stone block-and-start surround and double-leaf timber battened door, and square-headed openings elsewhere, with tooled sills to window openings. Multiple-bay single-storey outbuilding having central two-storey projecting bay, with pitched slate roof having red brick chimneystacks and timber bargeboards, dressed limestone walls with cut-stone quoins. Square-headed openings with chamfered cut-stone surrounds, some with timber fittings and doors, and one opening to north-west side elevation having iron-frame window. Pair of four-bay single-storey buildings facing each other, with pitched slate roofs, timber bargeboards, cut and rubble limestone walls having tooled limestone quoins, and square-headed openings having tooled surrounds and timber battened doors. Remains of rubble limestone walled garden and field boundary walls to north-west of buildings.
Appraisal
Although very little remains of Cregaclare House, the exhibition of skill and craftsmanship and the quality of the materials used in the outbuildings is testament to the importance of the estate and the wealth available for the farm enterprise associated with it. Decorative timber bargeboards and cut limestone articulate and enliven these buildings. The OS Name Books mention that Cregaclare House was built in 1802. In the 1830s it is described as having elegant gardens and a Hot House producing various types of fruit. It is recorded by Lewis as the seat of J.S. Lambert in 1837.

