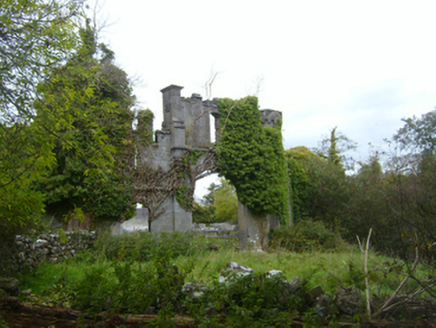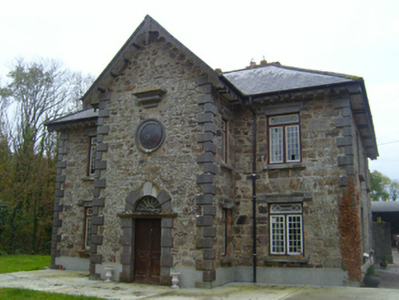Survey Data
Reg No
30411403
Rating
Regional
Categories of Special Interest
Architectural, Historical
Original Use
Steward's house
In Use As
House
Date
1800 - 1840
Coordinates
153612, 212907
Date Recorded
19/10/2009
Date Updated
--/--/--
Description
Three-bay two-storey former steward's house, built c.1820, having projecting gabled entrance bay. Hipped slate roof with cast-iron rainwater goods, decoratively carved timber bargeboards, timber eaves brackets, and cut limestone chimneystacks. Coursed rubble limestone walls having cut-stone quoins and render plinth course. Bronze imitation clock and cut limestone pedestal to upper part of front wall of projection. Round-headed doorway to entrance bay with cut-stone block-and-start surround, double-leaf timber panelled door and spoked fanlight. Square-headed opening to north-west elevation having cut limestone block-and-start surround and timber panelled door. Square-headed openings throughout, with tooled limestone sills, label-mouldings and mullioned timber casement windows. Remains of outbuildings to rear of house, having coursed rubble limestone walls, cut-stone block-and-start surrounds to square-headed door openings, cut-stone sills to window openings, and segmental-headed openings having cut-stone voussoirs. Part of façade remains of Roxborough, built 1820s but as later part of eighteenth-century house, and having crenellated cut limestone walls, chimneystack, and pointed arch openings. Remains of walled garden to rear (west) of house, with rubble limestone walls having cut limestone surrounds to openings.
Appraisal
An unusual steward's house for the Roxborough estate, the original home place of Augusta Persse, later Lady Gregory. It retains some notable decorative windows. The complex also incorporates the remains of a walled garden, outbuildings and a section of the façade of the country house, burnt in 1922. Lady Gregory visited the site in 1924 and described it thus: 'The house - the ruin - is very sad, just the walls standing, blackened, and all the long yards silent, all the many buildings, dairy, laundry, cow-houses, coach-houses, stables, kennels, smithy, sawmill and carpenter's workshops empty. Some of the roofs falling in.’ This gives an indication of the considerable industry required for the maintenance of a country house estate. The surviving buildings form an interesting group of demesne structures that includes the nearby Volunteer Bridge.



