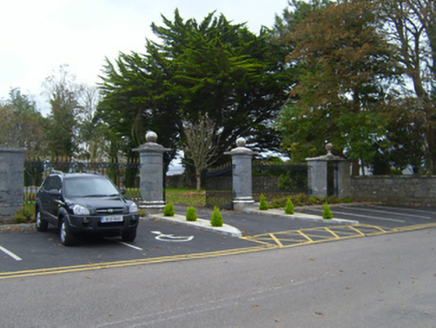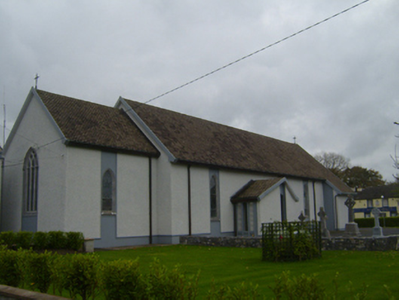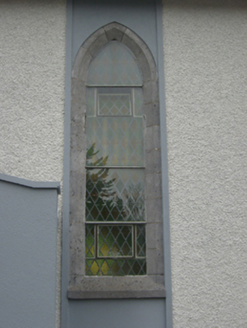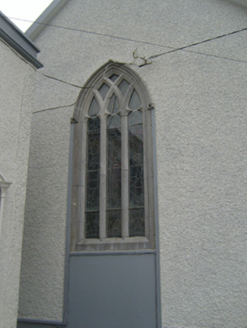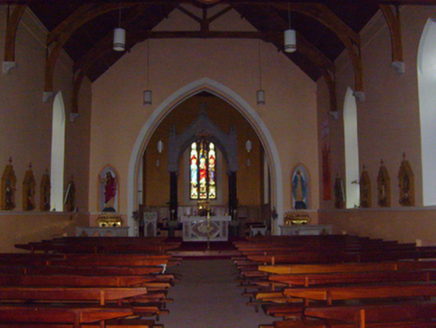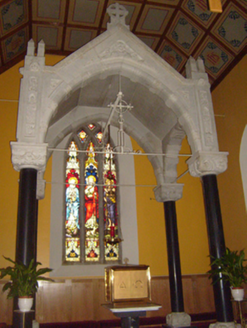Survey Data
Reg No
30411408
Rating
Regional
Categories of Special Interest
Artistic, Historical, Social
Previous Name
Saint Mary's Catholic Chapel
Original Use
Church/chapel
In Use As
Church/chapel
Date
1855 - 1970
Coordinates
146005, 210264
Date Recorded
19/10/2009
Date Updated
--/--/--
Description
Freestanding gable-fronted double-height church, built 1856, refurbished 1965. Modernised entrance to south-west gable. Five-bay nave, lower single-bay chancel to north-east end, porch to north-west elevation, and confessional projections to south-east elevation. Pitched tiled roof with render coping, and cast-metal cross finials. Pebbledash rendered walls having render plinth course, smooth render projecting panels to south-east elevation and to front gable. Shallow triangular-headed doorway to front, with double-leaf timber battened door having sidelights, overlight and mosaic panel over head. Glazed panel to upper section of entrance front with render cross, and to each end of front gable having stained-glass windows. Pointed opening to south-west side of porch, with double-leaf timber battened door, overlight and render surround. Pointed arch triple-light window opening to north-east gable of chancel having tooled limestone surround and tracery, tooled sill and hood-moulding, and stained-glass, with render riser. Pointed arch window openings to nave set within render panels, having tooled limestone sills and surrounds and stained glass. Two rows of timber pews flanking central aisle to interior, timber gallery to rear. Marble altar rail and altar. Elaborate baldacchino to altar. Arch-braced king-post timber trussed roof, with chamfered members, supported on hanging posts borne on tooled limestone corbels. Freestanding reinforced concrete belfry to south-east of site on stepped concrete plinth, having smooth and pebbledash rendered walls, with bell opening to upper stage having shallow triangular head. Entrance gateway to grounds of church comprise pair of round-plan cut limestone piers with limestone caps and moulded plinths, flanking double-leaf cast-iron gate, flanked by similar cast-iron railings on limestone plinths terminating in pairs of square-plan cut limestone piers to cast-iron pedestrian entrances.
Appraisal
Although heavily modernised in 1965, the church retains an interior of artistic and historic significance. Edward Martyn's (1859 – 1923) commission of the English artist Christopher Whale for the stained-glass at St Teresa's, led him to campaign for Irish-made stained glass for Irish churches, which contributed to the foundation of An Túr Gloine by Sarah Purser. The Baldacchino by architect William Scott is also of considerable significance. Original features that survived the modernisation include the tooled window surrounds, the fine triple-light chancel window and the early twentieth-century stained-glass windows.
