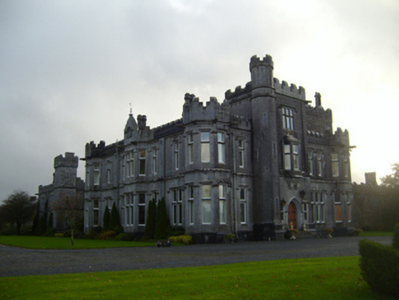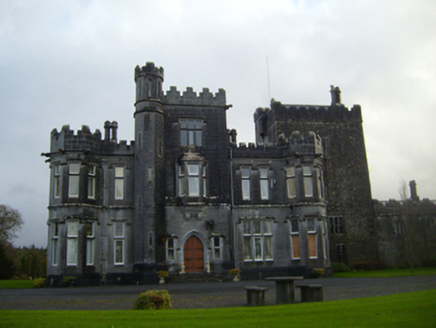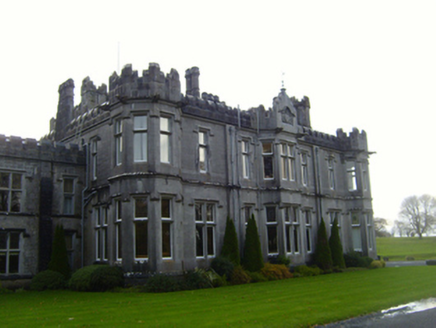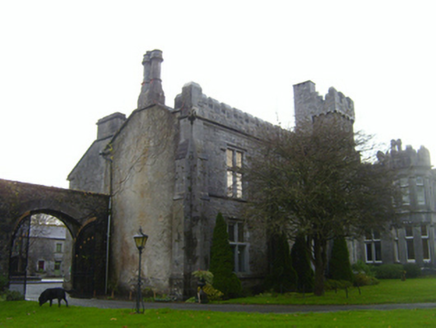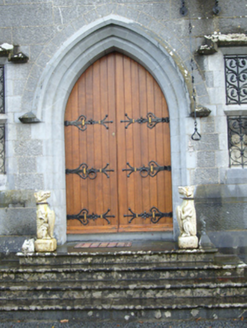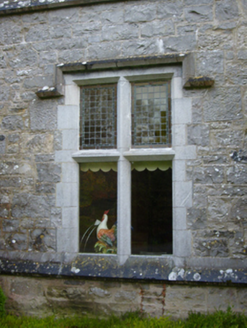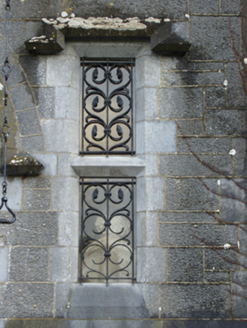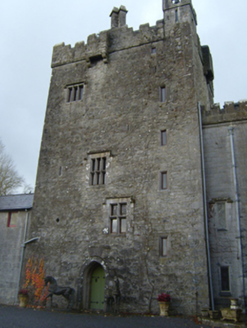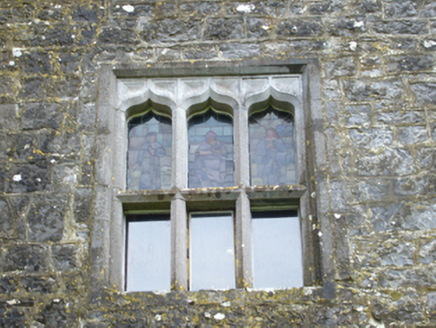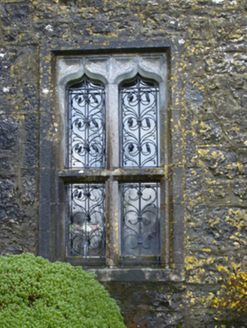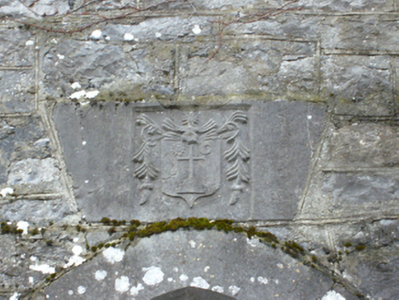Survey Data
Reg No
30411409
Rating
Regional
Categories of Special Interest
Archaeological, Architectural, Artistic, Historical
Original Use
Country house
In Use As
Country house
Date
1430 - 1885
Coordinates
147331, 209713
Date Recorded
22/11/2009
Date Updated
--/--/--
Description
Detached complex Tudor Revival two-storey country house, built 1882, with fifteenth-century tower house adjoining at south-west. Longer north-east elevation of house is seven bays having pedimented canted middle bay and octagonal turrets to corners, shorter entrance elevation at north-west having three-storey towered entrance bay flanked by five-stage tower to its north-east side and with octagonal turrets to corners. Two-storey outbuilding, part of stable yard, adjoins tower house at its south-west side and to south-east side of longer elevation of house is recessed lower five-bay two-storey block having porjecting and slightly higher three-bay two-storey block to its south-east side, latter having higher square-plan three-stage tower projecting from its north-east corner. Roof of main block not visible behind crenellated cut limestone parapets. Pitched slate roofs elsewhere, including tower house. Cut limestone eaves course with string course below parapets, and with sculpted gargoyles to corners of faces of turrets, and to front corner of entrance tower. Cut limestone chimneystacks, with octagonal-plan stacks, mainly double but some triple, to house and tower house. Some cast-iron rainwater goods, and cut limestone eaves courses. Belfry to rear of tower house. Ashlar limestone walls to house and coursed rubble walls to tower house and other blocks, with block-and-start quoins. Stepped cut-stone buttresses with slate capping to lower north-east block. Main block and lower north-east block have cut-stone plinth course, string courses to parapets and between floors. Machicolation to rear of tower house. Canted bay of north-east elevation of main block has stepped pediment with metal finial, gargoyles to base and armorial plaque having hood-moulding. Square-headed window openings throughout having chamfered surrounds to single, two and three-light windows, with cut-stone label-mouldings and some having stained glass. Windows flanking entrance doorway have decorative iron grilles. Tower house has single, double and triple-light windows, latter types having transoms and mullions and label-mouldings. Windows to its north-west elevation have ogee-headed lights, with decorative ironwork grilles. Slit windows also to tower house. Canted single-light oriel window to entrance bay with hipped roof and supported on corbelled courses, with moulded corbels below. Similar, two-light oriel window to first floor of rear, south-west facing, elevation of house supported on corbel courses partly atop stepped cut-stone buttress, latter flanked by single-light windows with metal bars. Windows to tower of lower north-east block lack label-mouldings. Four-light window to rear, south-east facing elevation of house has two transoms and is set within segmental-headed recess with hood-moulding. Pointed arch door opening to front elevation having chamfered block-and-start surround, cut-stone hood-moulding, and double-leaf timber battened door with elaborate strap hinges,a nd reached by flight of cut-stone steps with noses. Cast-iron bell having hand-pull. Pointed arch door opening to rear of tower house with chamfered tooled block-and-start surround and double-leaf timber battened door with decorative strap hinges and with carved stone armorial plaque above. Square-headed door to rear of lower south-east block having block-and-start surround and battened timber door.
Appraisal
Edward Martyn, nationalist and patron of the arts, commissioned the design for the house from the noted architect George Ashlin. It incorporates a fifteenth-century tower house, formerly a Burke castle, which Martyn remodeled with the help of William Scott. The design for the house was controversial and it is suggested that Martyn grew to dislike it, withdrawing into the tower house. It is an elaborate, elegant house with the Tudor inspired detailing of turrets and projecting bays, fashionable at the time, which complement the architecture of the tower house. The extensive outbuildings give an indication of the scale of operation required for the running of a large estate. The house is set in landscaped grounds.

