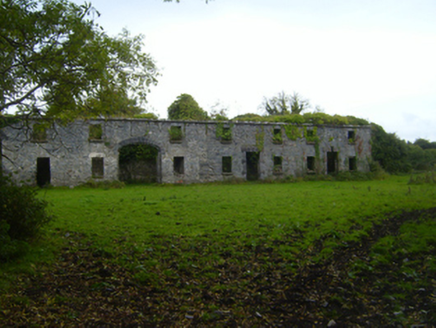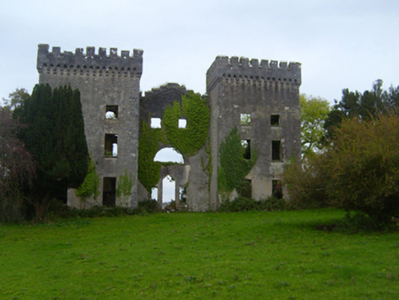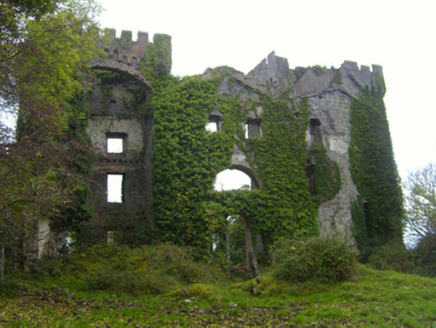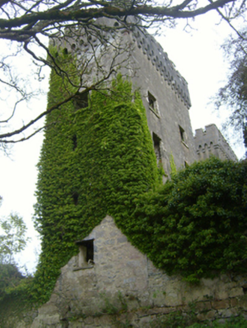Survey Data
Reg No
30411416
Rating
Regional
Categories of Special Interest
Archaeological, Architectural, Historical
Original Use
House
Date
1770 - 1790
Coordinates
152019, 209061
Date Recorded
19/10/2009
Date Updated
--/--/--
Description
Freestanding three-storey garden front of detached ruined country house, built c.1780, remodelled c.1830. Now ruinous. Elevation comprises recessed centre having Ventian doorway to ground floor, Diocletian window to first floor with dropped keystone and two square-headed openings to second floor, flanked by two-bay projections with square-headed window openings, all window openings having tooled limestone sills. Tooled limestone crenellations supported on corbel tables. Lined-and-ruled rendered walls, stone partly exposed in places. Round-headed doorway with square-headed sidelights having tooled limestone sills. Roofless multiple-bay two-storey outbuilding to south-east, half of building having openings arranged in threes, having tooled limestone eaves course, rubble limestone walls, elliptical carriage archway with tooled voussoirs, and square-headed doorways, some with tooled Gibbsian surrounds, and square-headed window openings with tooled sills.
Appraisal
Although only the façade of this building remains, its status and importance are clearly evident in its formal proportions, large scale, and limestone crenellations. It is archaeologically significant due to the incorporation of a tower house into the structure. The adjacent outbuildings add context to the site. Formerly known as Corbally, it was acquired by the Daly family in 1829, and remodelled after this date.







